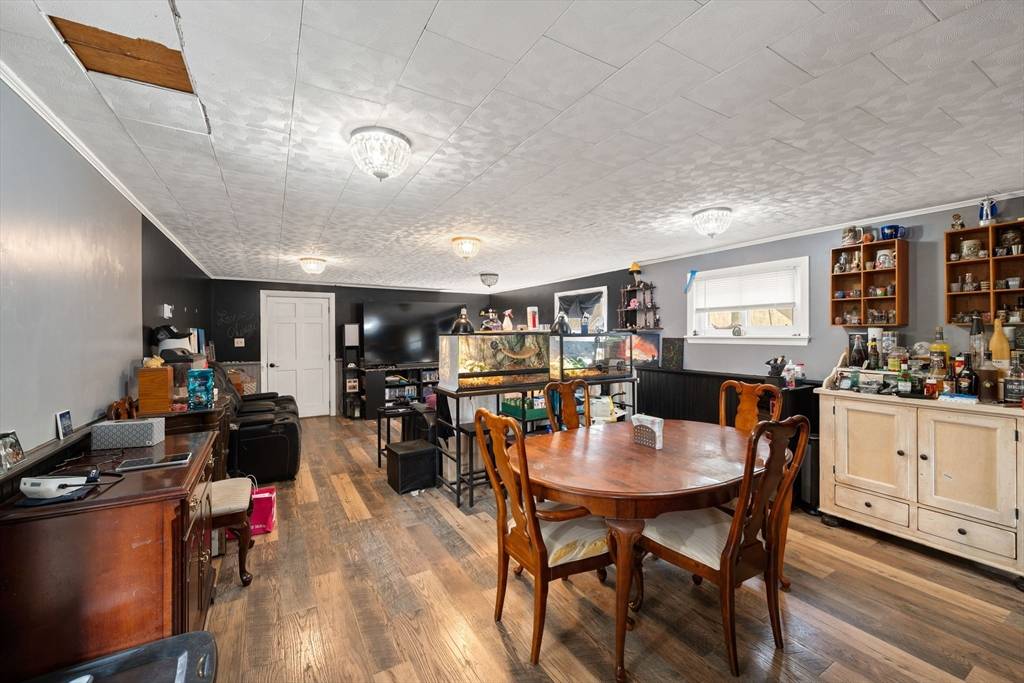5 Beds
2 Baths
2,544 SqFt
5 Beds
2 Baths
2,544 SqFt
Key Details
Property Type Multi-Family
Sub Type 2 Family - 2 Units Up/Down
Listing Status Active
Purchase Type For Sale
Square Footage 2,544 sqft
Price per Sqft $227
MLS Listing ID 73387645
Bedrooms 5
Full Baths 2
Year Built 1940
Annual Tax Amount $5,258
Tax Year 2024
Lot Size 1.100 Acres
Acres 1.1
Property Sub-Type 2 Family - 2 Units Up/Down
Property Description
Location
State RI
County Washington
Zoning RFR8
Direction GPS
Rooms
Basement Unfinished
Interior
Interior Features Ceiling Fan(s), Storage, Living Room, Dining Room, Kitchen
Heating Baseboard
Appliance Range, Dishwasher, Microwave, Washer, Dryer
Laundry Washer & Dryer Hookup
Exterior
Garage Spaces 2.0
Total Parking Spaces 4
Garage Yes
Building
Lot Description Easements, Underground Storage Tank
Story 2
Foundation Block
Sewer Other
Water Other
Others
Senior Community false






