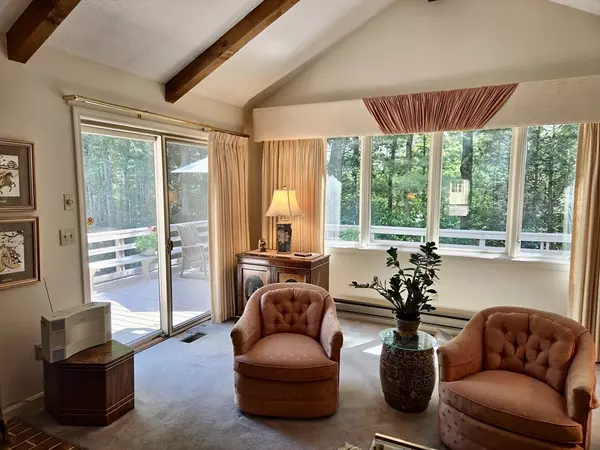GET MORE INFORMATION
$ 399,900
$ 399,900
2 Beds
2.5 Baths
1,950 SqFt
$ 399,900
$ 399,900
2 Beds
2.5 Baths
1,950 SqFt
Key Details
Sold Price $399,900
Property Type Condo
Sub Type Condominium
Listing Status Sold
Purchase Type For Sale
Square Footage 1,950 sqft
Price per Sqft $205
MLS Listing ID 73397428
Sold Date 09/02/25
Bedrooms 2
Full Baths 2
Half Baths 1
HOA Fees $831/mo
Year Built 1986
Annual Tax Amount $5,569
Tax Year 2025
Property Sub-Type Condominium
Property Description
Location
State MA
County Worcester
Zoning 1021
Direction Rte 131 to Haynes Street or Rte 84 to Haynes Street
Rooms
Basement Y
Primary Bedroom Level Second
Dining Room Flooring - Wall to Wall Carpet, Open Floorplan
Kitchen Dining Area, Countertops - Stone/Granite/Solid, Cabinets - Upgraded, Exterior Access, Recessed Lighting, Slider, Peninsula, Flooring - Engineered Hardwood
Interior
Interior Features Den, Central Vacuum, Internet Available - Unknown
Heating Forced Air, Oil
Cooling Central Air
Flooring Flooring - Wall to Wall Carpet
Fireplaces Number 1
Fireplaces Type Living Room
Appliance Range, Dishwasher, Disposal, Microwave, Refrigerator, Washer, Dryer
Laundry Electric Dryer Hookup, Washer Hookup, Second Floor, In Unit
Exterior
Exterior Feature Deck - Wood
Garage Spaces 2.0
Community Features Shopping, Park, Walk/Jog Trails, Golf, Medical Facility, Highway Access, Public School
Roof Type Shingle
Total Parking Spaces 2
Garage Yes
Building
Story 2
Sewer Private Sewer
Water Private
Others
Pets Allowed Yes
Senior Community false
Bought with Katie Weaver • Coldwell Banker Realty - Worcester






