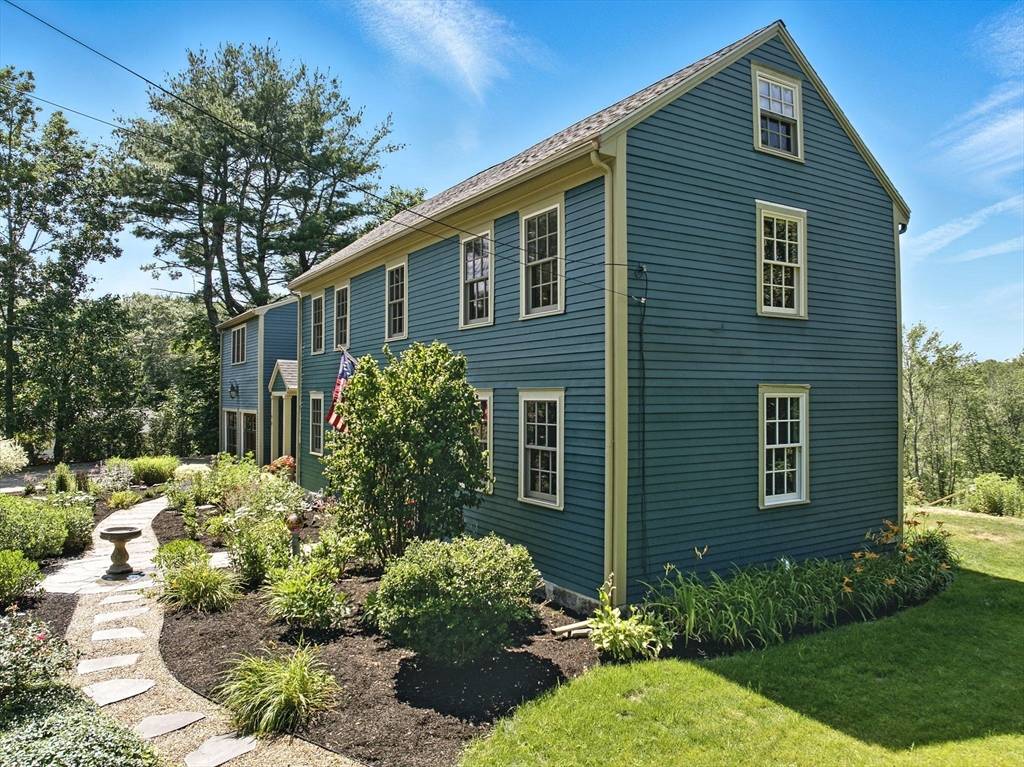3 Beds
2.5 Baths
3,278 SqFt
3 Beds
2.5 Baths
3,278 SqFt
OPEN HOUSE
Sun Jul 13, 2:00pm - 3:30pm
Key Details
Property Type Single Family Home
Sub Type Single Family Residence
Listing Status Active
Purchase Type For Sale
Square Footage 3,278 sqft
Price per Sqft $289
MLS Listing ID 73401973
Style Colonial,Antique,Georgian
Bedrooms 3
Full Baths 2
Half Baths 1
HOA Y/N false
Year Built 1790
Annual Tax Amount $9,950
Tax Year 2025
Lot Size 1.030 Acres
Acres 1.03
Property Sub-Type Single Family Residence
Property Description
Location
State MA
County Essex
Zoning R1
Direction Winter Street to Foster Street or Salem Street to Foster Street
Rooms
Family Room Bathroom - Half, Ceiling Fan(s), Closet/Cabinets - Custom Built, Flooring - Wood, French Doors, Cable Hookup, Deck - Exterior, Exterior Access, Wainscoting
Basement Full, Interior Entry
Primary Bedroom Level Second
Dining Room Flooring - Wood, Lighting - Overhead
Kitchen Flooring - Wood, Dining Area, Countertops - Stone/Granite/Solid, Kitchen Island, Recessed Lighting, Stainless Steel Appliances, Gas Stove
Interior
Interior Features Lighting - Overhead, Closet, Countertops - Paper Based, Kitchen Island, In-Law Floorplan, Home Office, Inlaw Apt., Kitchen, Walk-up Attic
Heating Baseboard, Oil
Cooling Window Unit(s)
Flooring Wood, Tile, Laminate, Pine, Flooring - Wood
Fireplaces Number 3
Fireplaces Type Family Room, Living Room, Master Bedroom
Appliance Water Heater, Range, Dishwasher, Disposal, Refrigerator, Washer, Dryer
Laundry Main Level, First Floor, Electric Dryer Hookup, Washer Hookup
Exterior
Exterior Feature Deck, Rain Gutters, Garden
Garage Spaces 2.0
Utilities Available for Gas Range, for Electric Dryer, Washer Hookup
Roof Type Shingle
Total Parking Spaces 4
Garage Yes
Building
Lot Description Wooded, Gentle Sloping
Foundation Concrete Perimeter, Stone
Sewer Private Sewer
Water Public
Architectural Style Colonial, Antique, Georgian
Schools
Elementary Schools Confirm W Sup
Middle Schools Nams
High Schools Na High School
Others
Senior Community false






