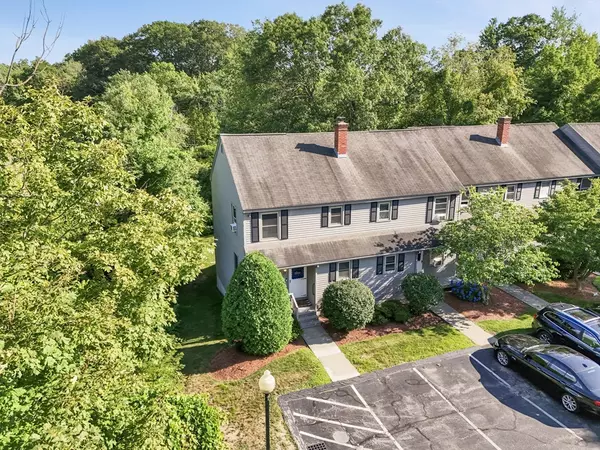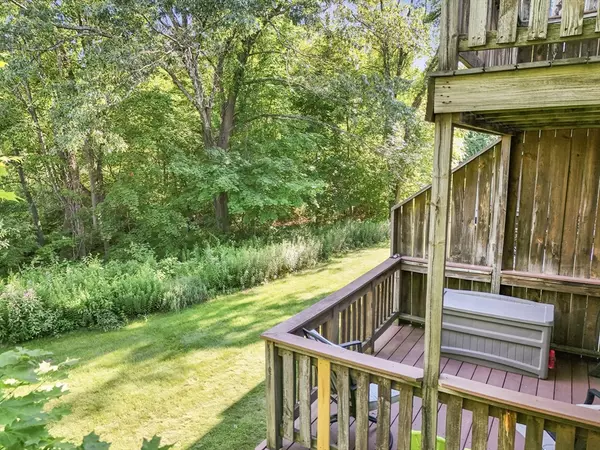2 Beds
1.5 Baths
1,150 SqFt
2 Beds
1.5 Baths
1,150 SqFt
Key Details
Property Type Condo
Sub Type Condominium
Listing Status Active
Purchase Type For Sale
Square Footage 1,150 sqft
Price per Sqft $273
MLS Listing ID 73409675
Bedrooms 2
Full Baths 1
Half Baths 1
HOA Fees $425/mo
Year Built 1986
Annual Tax Amount $3,405
Tax Year 2025
Property Sub-Type Condominium
Property Description
Location
State MA
County Worcester
Zoning Res
Direction Monument Square to Upper Pleasant St or use Maps, Waze
Rooms
Family Room Flooring - Laminate, French Doors, Chair Rail, Exterior Access, Open Floorplan, Recessed Lighting, Lighting - Overhead
Basement Y
Dining Room Cathedral Ceiling(s), Closet, Flooring - Laminate, Exterior Access, Lighting - Overhead
Kitchen Flooring - Laminate, Exterior Access, Lighting - Overhead
Interior
Interior Features Internet Available - Broadband
Heating Baseboard, Oil
Cooling Wall Unit(s), Dual
Flooring Laminate
Appliance Range, Dishwasher, Microwave, Refrigerator
Laundry Electric Dryer Hookup, Washer Hookup, In Unit
Exterior
Exterior Feature Porch, Deck - Wood
Community Features Public Transportation, Shopping, Park, Walk/Jog Trails, Laundromat, Conservation Area, Highway Access, House of Worship, Private School, Public School
Utilities Available for Electric Oven, Washer Hookup
Roof Type Shingle
Total Parking Spaces 1
Garage No
Building
Story 3
Sewer Public Sewer
Water Public
Others
Senior Community false






