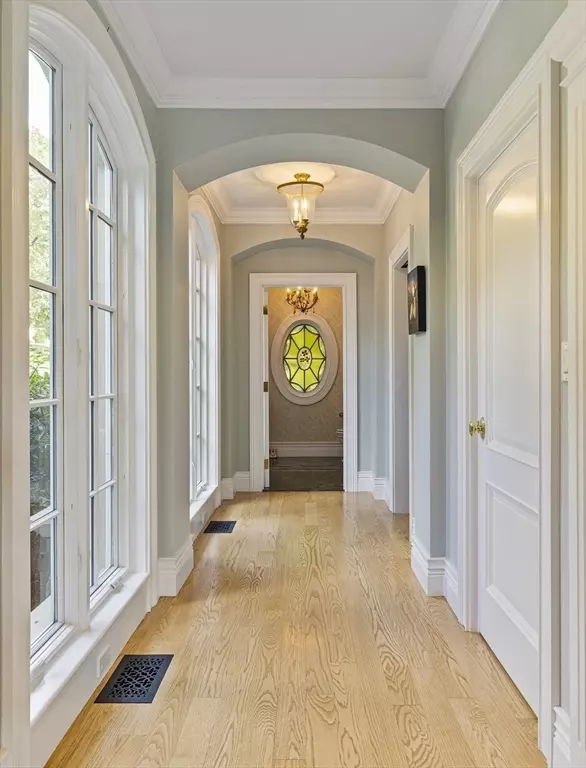4 Beds
7 Baths
9,902 SqFt
4 Beds
7 Baths
9,902 SqFt
Key Details
Property Type Single Family Home
Sub Type Single Family Residence
Listing Status Active
Purchase Type For Sale
Square Footage 9,902 sqft
Price per Sqft $504
Subdivision Foreside Ii
MLS Listing ID 73414429
Style Colonial
Bedrooms 4
Full Baths 6
Half Baths 2
HOA Fees $750/ann
HOA Y/N true
Year Built 2003
Annual Tax Amount $58,410
Tax Year 2025
Lot Size 3.340 Acres
Acres 3.34
Property Sub-Type Single Family Residence
Property Description
Location
State MA
County Middlesex
Zoning A
Direction David Joseph Road to Andrea Drive
Rooms
Family Room Cathedral Ceiling(s), Closet/Cabinets - Custom Built, Flooring - Hardwood, Window(s) - Bay/Bow/Box, French Doors, Exterior Access, Open Floorplan, Sunken, Lighting - Sconce, Lighting - Overhead, Crown Molding, Decorative Molding, Window Seat
Basement Full, Partially Finished, Interior Entry, Garage Access, Concrete
Primary Bedroom Level Second
Dining Room Closet/Cabinets - Custom Built, Flooring - Hardwood, Window(s) - Picture, French Doors, Open Floorplan, Recessed Lighting, Lighting - Overhead, Tray Ceiling(s)
Kitchen Closet/Cabinets - Custom Built, Flooring - Stone/Ceramic Tile, Window(s) - Picture, Dining Area, Pantry, Countertops - Stone/Granite/Solid, Countertops - Upgraded, Kitchen Island, Cabinets - Upgraded, Open Floorplan, Recessed Lighting, Remodeled, Second Dishwasher, Crown Molding, Decorative Molding, Pocket Door, Window Seat
Interior
Interior Features Ceiling - Half-Vaulted, Ceiling Fan(s), Closet/Cabinets - Custom Built, Open Floorplan, Recessed Lighting, Wainscoting, Lighting - Sconce, Crown Molding, Coffered Ceiling(s), Wet bar, Decorative Molding, Cathedral Ceiling(s), Lighting - Pendant, Bonus Room, Exercise Room, Media Room, Library, Sun Room, Office, Central Vacuum, Sauna/Steam/Hot Tub, Wet Bar, Wired for Sound, Internet Available - Broadband
Heating Forced Air, Natural Gas, Ductless
Cooling Central Air
Flooring Tile, Carpet, Marble, Hardwood, Wood Laminate, Engineered Hardwood, Flooring - Hardwood, Laminate, Flooring - Wall to Wall Carpet, Flooring - Stone/Ceramic Tile
Fireplaces Number 3
Fireplaces Type Family Room, Living Room
Appliance Oven, Dishwasher, Trash Compactor, Range, Refrigerator, Washer, Dryer, Vacuum System, Plumbed For Ice Maker
Laundry Closet/Cabinets - Custom Built, Flooring - Stone/Ceramic Tile, Dryer Hookup - Dual, Washer Hookup, Sink, Second Floor
Exterior
Exterior Feature Patio, Balcony, Rain Gutters, Storage, Professional Landscaping, Sprinkler System, Decorative Lighting, Garden, Stone Wall
Garage Spaces 4.0
Community Features Shopping, Park, Walk/Jog Trails, Golf, Medical Facility, Bike Path, Conservation Area, Highway Access, T-Station
Utilities Available for Gas Range, Washer Hookup, Icemaker Connection, Generator Connection
View Y/N Yes
View Scenic View(s)
Roof Type Wood
Total Parking Spaces 10
Garage Yes
Building
Lot Description Wooded
Foundation Concrete Perimeter
Sewer Private Sewer
Water Private
Architectural Style Colonial
Others
Senior Community false






