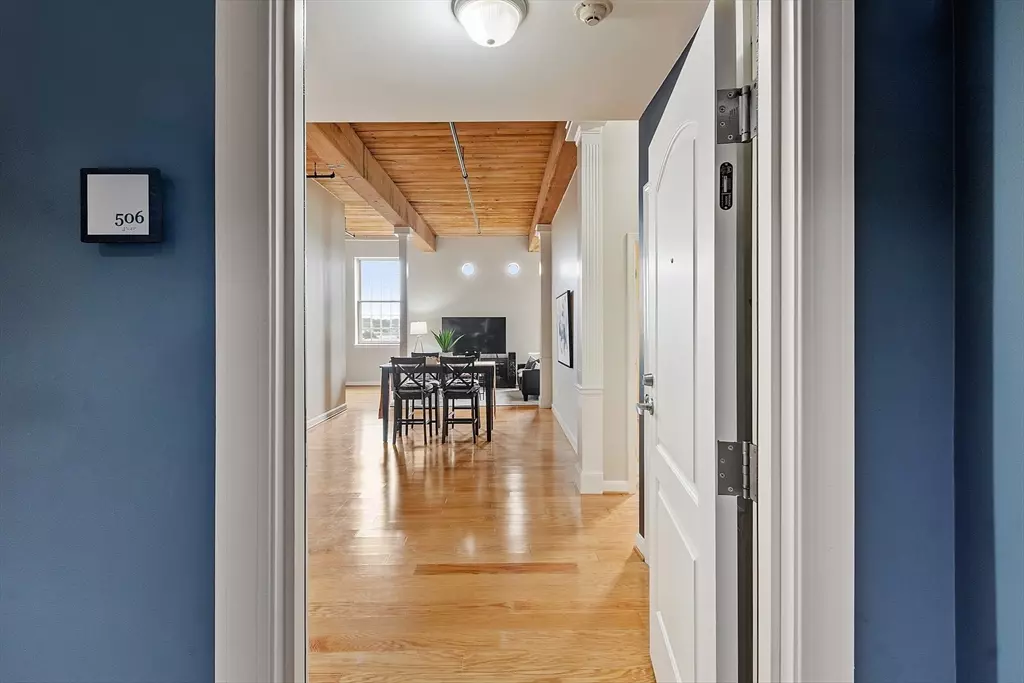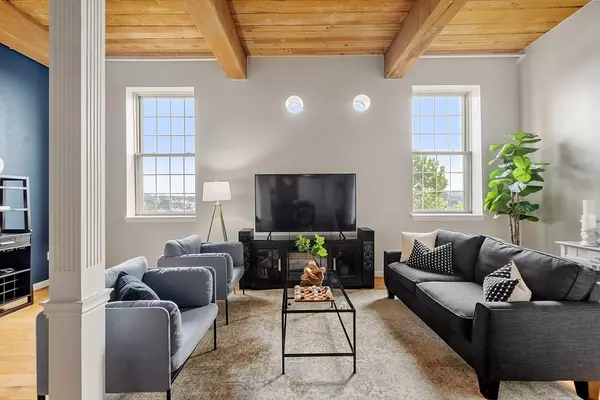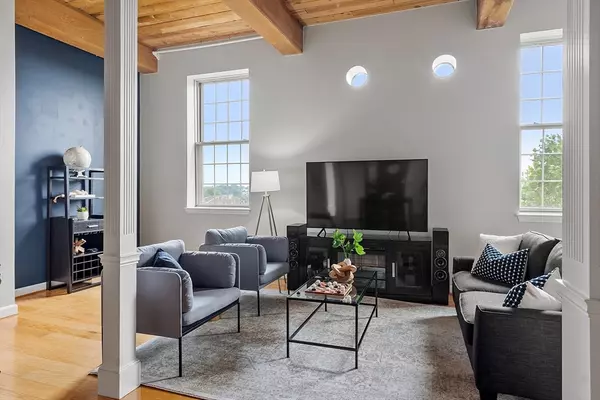2 Beds
2 Baths
1,484 SqFt
2 Beds
2 Baths
1,484 SqFt
OPEN HOUSE
Sat Aug 09, 12:00pm - 2:00pm
Sun Aug 10, 12:00pm - 2:00pm
Key Details
Property Type Condo
Sub Type Condominium
Listing Status Active
Purchase Type For Sale
Square Footage 1,484 sqft
Price per Sqft $279
MLS Listing ID 73414787
Bedrooms 2
Full Baths 2
HOA Fees $743/mo
Year Built 1890
Annual Tax Amount $4,854
Tax Year 2025
Property Sub-Type Condominium
Property Description
Location
State MA
County Middlesex
Zoning INST
Direction Please use GPS.
Rooms
Basement N
Primary Bedroom Level Main, First
Dining Room Beamed Ceilings, Flooring - Hardwood, Open Floorplan
Kitchen Flooring - Stone/Ceramic Tile, Countertops - Stone/Granite/Solid, Lighting - Pendant, Lighting - Overhead
Interior
Interior Features Internet Available - Broadband
Heating Central, Forced Air, Unit Control
Cooling Central Air, Unit Control
Flooring Tile, Hardwood
Appliance Range, Dishwasher, Disposal, Microwave, Refrigerator, Washer/Dryer, Plumbed For Ice Maker
Laundry Flooring - Laminate, Main Level, Electric Dryer Hookup, First Floor, In Unit, Washer Hookup
Exterior
Community Features Public Transportation, Shopping, Park, Walk/Jog Trails, University
Utilities Available for Electric Range, for Electric Dryer, Washer Hookup, Icemaker Connection
Total Parking Spaces 1
Garage No
Building
Story 6
Sewer Public Sewer
Water Public
Others
Pets Allowed Yes w/ Restrictions
Senior Community false
Virtual Tour https://tinyurl.com/yc5bvwsm






