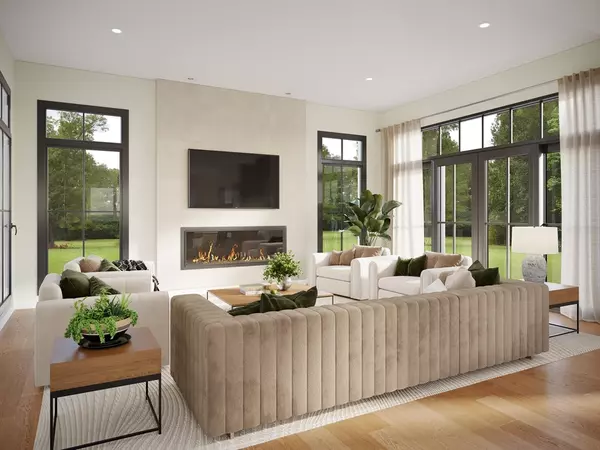6 Beds
7 Baths
7,501 SqFt
6 Beds
7 Baths
7,501 SqFt
Key Details
Property Type Single Family Home
Sub Type Single Family Residence
Listing Status Active
Purchase Type For Sale
Square Footage 7,501 sqft
Price per Sqft $864
MLS Listing ID 73414921
Style Contemporary
Bedrooms 6
Full Baths 6
Half Baths 2
HOA Y/N false
Year Built 2025
Annual Tax Amount $14,198
Tax Year 2025
Lot Size 1.380 Acres
Acres 1.38
Property Sub-Type Single Family Residence
Property Description
Location
State MA
County Middlesex
Zoning SFR
Direction North Avenue to Whitney Tavern Road.
Rooms
Basement Full, Finished
Interior
Interior Features Wet Bar, Finish - Cement Plaster, Wired for Sound, Internet Available - Unknown
Heating Central, Forced Air, Heat Pump, Electric, Air Source Heat Pumps (ASHP)
Cooling Central Air, Heat Pump, 3 or More, Air Source Heat Pumps (ASHP)
Flooring Wood, Tile, Vinyl, Hardwood
Fireplaces Number 1
Appliance Electric Water Heater, Water Heater, Oven, Dishwasher, Disposal, Microwave, Range, Refrigerator, Washer, Dryer, Wine Refrigerator, ENERGY STAR Qualified Dishwasher, Range Hood
Laundry Electric Dryer Hookup
Exterior
Exterior Feature Deck, Deck - Composite, Patio, Rain Gutters, Professional Landscaping, Sprinkler System, Decorative Lighting, Outdoor Gas Grill Hookup
Garage Spaces 3.0
Utilities Available for Electric Range, for Electric Oven, for Electric Dryer, Generator Connection, Outdoor Gas Grill Hookup
Roof Type Shingle,Rubber
Total Parking Spaces 6
Garage Yes
Building
Lot Description Level
Foundation Concrete Perimeter
Sewer Private Sewer
Water Public
Architectural Style Contemporary
Others
Senior Community false






