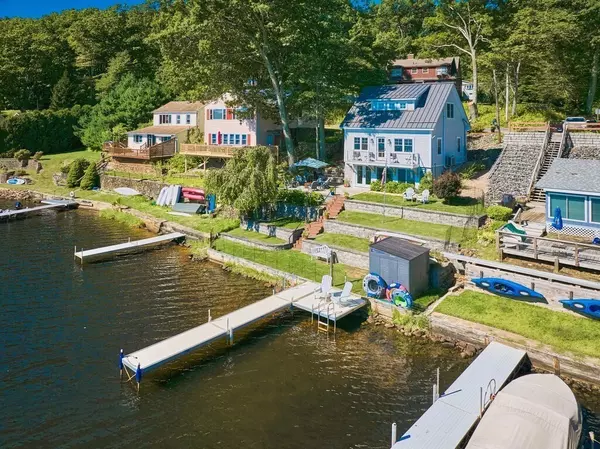2 Beds
1.5 Baths
1,356 SqFt
2 Beds
1.5 Baths
1,356 SqFt
Open House
Thu Aug 28, 4:00pm - 7:00pm
Sat Aug 30, 11:00am - 1:00pm
Key Details
Property Type Single Family Home
Sub Type Single Family Residence
Listing Status Active
Purchase Type For Sale
Square Footage 1,356 sqft
Price per Sqft $571
MLS Listing ID 73422086
Style Cape,Contemporary
Bedrooms 2
Full Baths 1
Half Baths 1
HOA Fees $175/ann
HOA Y/N true
Year Built 1938
Annual Tax Amount $7,062
Tax Year 2025
Lot Size 6,098 Sqft
Acres 0.14
Property Sub-Type Single Family Residence
Property Description
Location
State MA
County Worcester
Zoning NR
Direction West Main St to Cutler Rd to Atwater Ave. Right on Lakeshore Dr Ext, see sign on left.
Rooms
Family Room Wood / Coal / Pellet Stove, Ceiling Fan(s), Closet, French Doors, Exterior Access, Open Floorplan, Recessed Lighting, Remodeled, Flooring - Engineered Hardwood, Window Seat
Basement Full, Finished, Walk-Out Access, Interior Entry
Primary Bedroom Level First
Kitchen Dining Area, Pantry, Countertops - Stone/Granite/Solid, Breakfast Bar / Nook, Open Floorplan, Recessed Lighting, Remodeled, Stainless Steel Appliances, Flooring - Engineered Hardwood
Interior
Interior Features Closet - Double, Mud Room
Heating Heat Pump, Electric, Pellet Stove, Ductless
Cooling Ductless
Flooring Engineered Hardwood, Flooring - Engineered Hardwood
Appliance Electric Water Heater, Range, Dishwasher, Microwave, Refrigerator, Plumbed For Ice Maker
Laundry Electric Dryer Hookup, Washer Hookup, In Basement
Exterior
Exterior Feature Patio, Balcony, Storage, Fenced Yard, Stone Wall
Fence Fenced
Community Features Walk/Jog Trails, Stable(s), Conservation Area
Utilities Available for Electric Range, for Electric Dryer, Washer Hookup, Icemaker Connection
Waterfront Description Waterfront,Lake,Dock/Mooring,Frontage,Direct Access,Private,Beach Access,Lake/Pond,1 to 2 Mile To Beach,Beach Ownership(Public)
Roof Type Metal
Total Parking Spaces 4
Garage No
Building
Lot Description Gentle Sloping
Foundation Concrete Perimeter, Block
Sewer Inspection Required for Sale
Water Public
Architectural Style Cape, Contemporary
Schools
Elementary Schools West Brookfield Elem
Middle Schools Quaboag
High Schools Quaboag
Others
Senior Community false
Virtual Tour https://tours.tenmangoes.com/tours/n-4uU80LS?mls=1






