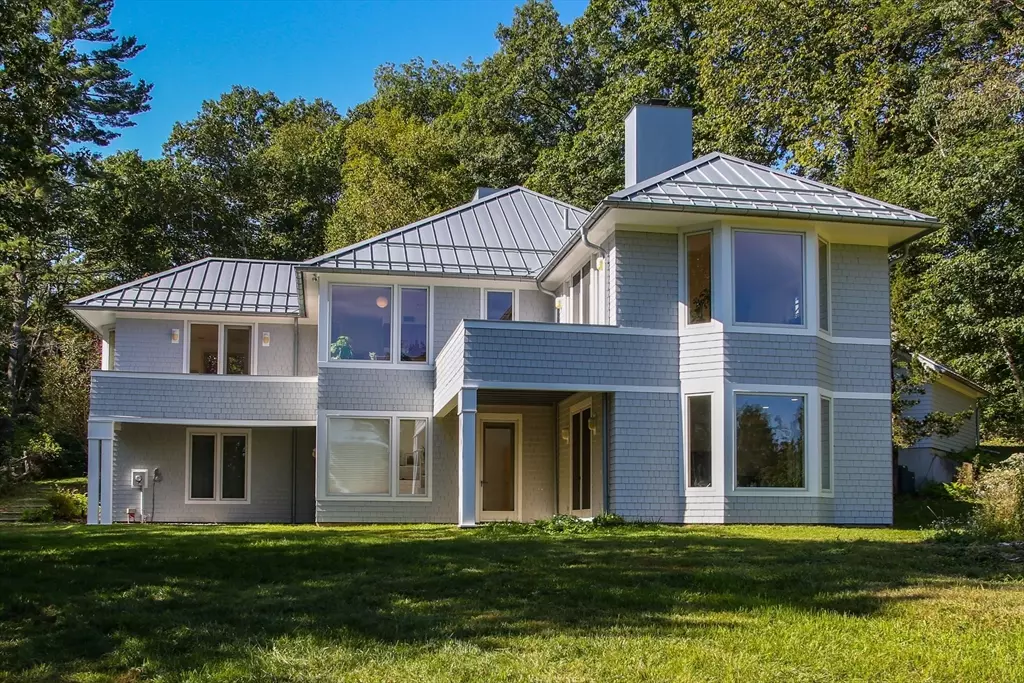
4 Beds
2.5 Baths
3,857 SqFt
4 Beds
2.5 Baths
3,857 SqFt
Key Details
Property Type Single Family Home
Sub Type Single Family Residence
Listing Status Active
Purchase Type For Sale
Square Footage 3,857 sqft
Price per Sqft $324
MLS Listing ID 73429301
Style Contemporary
Bedrooms 4
Full Baths 2
Half Baths 1
HOA Y/N false
Year Built 1992
Annual Tax Amount $7,171
Tax Year 2025
Lot Size 6.870 Acres
Acres 6.87
Property Sub-Type Single Family Residence
Property Description
Location
State MA
County Franklin
Zoning res
Direction Baptist Corner Rd to Beldingville Rd
Rooms
Basement Full, Finished, Walk-Out Access, Interior Entry
Primary Bedroom Level First
Interior
Interior Features Sauna/Steam/Hot Tub, High Speed Internet
Heating Baseboard, Oil
Cooling Central Air
Flooring Wood, Tile, Carpet
Fireplaces Number 1
Appliance Water Heater, Oven, Dishwasher, Trash Compactor, Microwave, Range, Refrigerator, Washer, Dryer, Range Hood
Laundry First Floor
Exterior
Exterior Feature Deck, Balcony, Rain Gutters, Fruit Trees, Garden, Horses Permitted
Garage Spaces 2.0
Community Features Shopping, Park, Walk/Jog Trails, Stable(s), Conservation Area, House of Worship, Public School
Waterfront Description Waterfront,Stream,Pond,Creek,Lake/Pond,Beach Ownership(Public)
View Y/N Yes
View Scenic View(s)
Roof Type Metal
Total Parking Spaces 6
Garage Yes
Building
Lot Description Wooded, Easements, Cleared, Gentle Sloping, Level
Foundation Concrete Perimeter
Sewer Inspection Required for Sale
Water Private
Architectural Style Contemporary
Schools
Elementary Schools Sanderson
Middle Schools Mohawk
High Schools Mohawk
Others
Senior Community false







