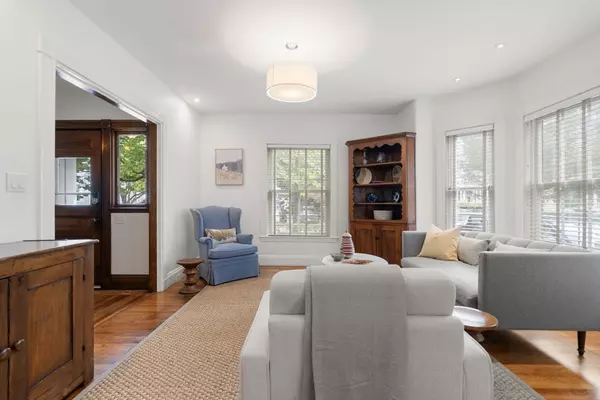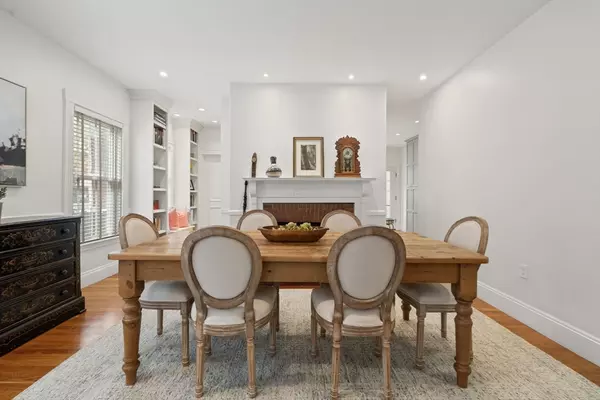
4 Beds
2.5 Baths
2,242 SqFt
4 Beds
2.5 Baths
2,242 SqFt
Open House
Sun Sep 21, 11:00am - 12:00pm
Key Details
Property Type Condo
Sub Type Condominium
Listing Status Active
Purchase Type For Sale
Square Footage 2,242 sqft
Price per Sqft $824
MLS Listing ID 73431757
Bedrooms 4
Full Baths 2
Half Baths 1
Year Built 1900
Annual Tax Amount $16,294
Tax Year 2025
Property Sub-Type Condominium
Property Description
Location
State MA
County Norfolk
Area Brookline Village
Zoning T-5
Direction Between Kent and Toxteth. Or Station to Brook.
Rooms
Basement Y
Primary Bedroom Level Second
Dining Room Flooring - Wood, Recessed Lighting, Lighting - Overhead
Kitchen Countertops - Stone/Granite/Solid, Countertops - Upgraded, Kitchen Island, Cabinets - Upgraded, Deck - Exterior, Exterior Access, Recessed Lighting, Remodeled, Stainless Steel Appliances, Gas Stove, Lighting - Pendant
Interior
Interior Features Closet, Lighting - Overhead, Entrance Foyer
Heating Forced Air, Natural Gas
Cooling Central Air
Flooring Wood
Fireplaces Number 1
Fireplaces Type Dining Room
Appliance Range, Dishwasher, Disposal, Microwave, Refrigerator, Washer, Dryer
Laundry Second Floor, In Unit
Exterior
Exterior Feature Garden
Community Features Public Transportation, Shopping, Pool, Tennis Court(s), Park, Walk/Jog Trails, Medical Facility, Laundromat, Bike Path, Conservation Area, Highway Access, House of Worship, Private School, Public School, T-Station, University, Other
Utilities Available for Gas Range
Roof Type Shingle
Total Parking Spaces 1
Garage No
Building
Story 3
Sewer Public Sewer
Water Public
Schools
Elementary Schools Lawrence
High Schools Brookline
Others
Pets Allowed Yes
Senior Community false
Acceptable Financing Contract
Listing Terms Contract







