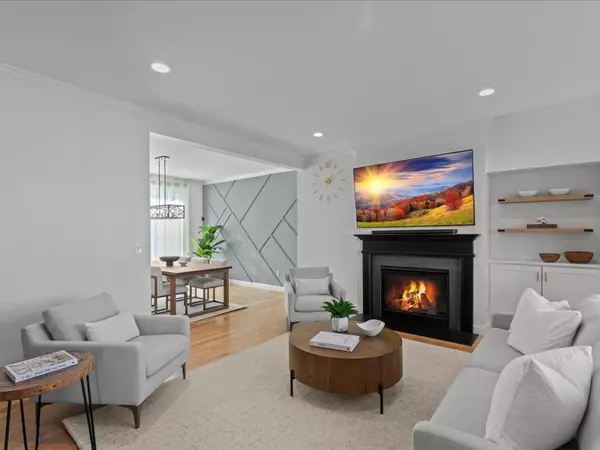
4 Beds
3.5 Baths
2,900 SqFt
4 Beds
3.5 Baths
2,900 SqFt
Open House
Fri Sep 19, 4:00pm - 5:30pm
Sat Sep 20, 1:00pm - 2:30pm
Sun Sep 21, 11:30am - 1:00pm
Key Details
Property Type Condo
Sub Type Condominium
Listing Status Active
Purchase Type For Sale
Square Footage 2,900 sqft
Price per Sqft $548
MLS Listing ID 73431942
Bedrooms 4
Full Baths 3
Half Baths 1
HOA Fees $125/mo
Year Built 2021
Annual Tax Amount $13,918
Tax Year 2025
Property Sub-Type Condominium
Property Description
Location
State MA
County Middlesex
Zoning MR2
Direction Washington Street to Crafts, to Lenglen Rd.
Rooms
Basement Y
Primary Bedroom Level Second
Dining Room Flooring - Hardwood, Deck - Exterior, Open Floorplan, Slider, Lighting - Overhead, Decorative Molding
Kitchen Bathroom - Half, Flooring - Hardwood, Pantry, Countertops - Stone/Granite/Solid, Kitchen Island, Open Floorplan, Recessed Lighting, Stainless Steel Appliances, Pot Filler Faucet, Wine Chiller, Gas Stove, Lighting - Overhead, Decorative Molding
Interior
Interior Features Bathroom - Full, Bathroom
Heating Central
Cooling Central Air
Flooring Tile, Hardwood, Other
Fireplaces Number 1
Fireplaces Type Living Room
Appliance Oven, Dishwasher, Disposal, Microwave, Range, Refrigerator, Wine Refrigerator, Range Hood, Plumbed For Ice Maker
Laundry Second Floor, In Unit, Electric Dryer Hookup, Washer Hookup
Exterior
Exterior Feature Porch, Deck, Patio, Storage, Fenced Yard, Sprinkler System
Garage Spaces 1.0
Fence Fenced
Community Features Public Transportation, Shopping, Pool, Tennis Court(s), Park, Walk/Jog Trails, Laundromat, Bike Path, Highway Access, House of Worship, Private School, Public School, T-Station
Utilities Available for Gas Range, for Electric Oven, for Electric Dryer, Washer Hookup, Icemaker Connection
Roof Type Shingle
Total Parking Spaces 3
Garage Yes
Building
Story 3
Sewer Public Sewer
Water Public
Schools
Elementary Schools Lincoln Eliot
Middle Schools Bigelow
High Schools Newton North
Others
Pets Allowed Yes
Senior Community false







