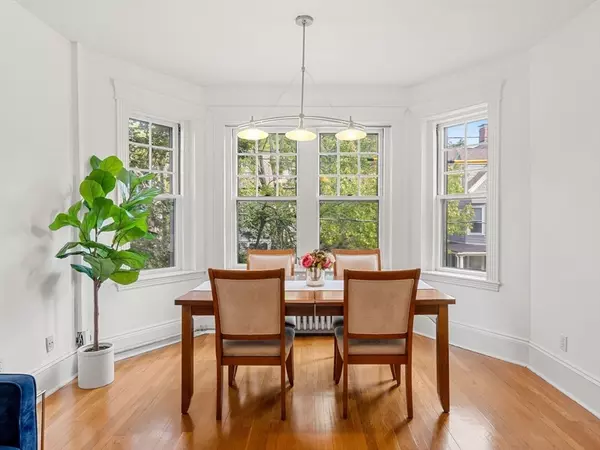
2 Beds
2 Baths
987 SqFt
2 Beds
2 Baths
987 SqFt
Open House
Fri Sep 19, 4:30pm - 6:00pm
Sat Sep 20, 11:30am - 1:00pm
Sun Sep 21, 11:30am - 1:00pm
Key Details
Property Type Condo
Sub Type Condominium
Listing Status Active
Purchase Type For Sale
Square Footage 987 sqft
Price per Sqft $819
MLS Listing ID 73432553
Bedrooms 2
Full Baths 2
HOA Fees $708/mo
Year Built 1905
Annual Tax Amount $7,244
Tax Year 2025
Property Sub-Type Condominium
Property Description
Location
State MA
County Norfolk
Area Beaconsfield
Zoning Res
Direction Beacon Street to Kilsyth Road
Rooms
Basement N
Primary Bedroom Level Second
Dining Room Flooring - Hardwood, Window(s) - Bay/Bow/Box, Open Floorplan
Kitchen Ceiling Fan(s), Flooring - Vinyl
Interior
Heating Hot Water
Cooling Window Unit(s)
Flooring Tile, Hardwood
Appliance Range, Dishwasher, Refrigerator, Washer/Dryer
Laundry Second Floor, Common Area, In Unit
Exterior
Community Features Public Transportation, Shopping, Pool, Tennis Court(s), Park, Medical Facility, Public School, T-Station, University
Utilities Available for Gas Range
Roof Type Tar/Gravel,Rubber,Other
Total Parking Spaces 1
Garage No
Building
Story 1
Sewer Public Sewer
Water Public
Schools
Elementary Schools Driscoll/Runkle
Middle Schools Driscoll/Runkle
High Schools Brookline High
Others
Senior Community false







