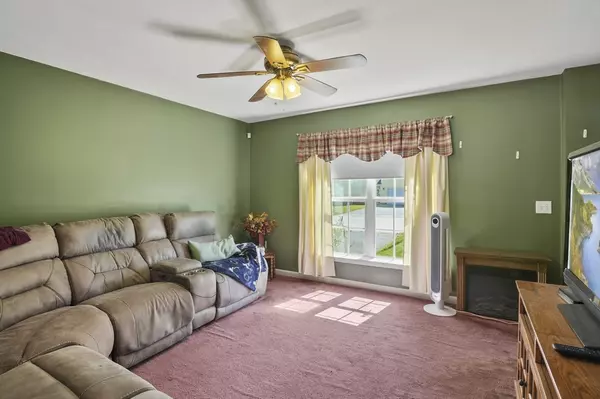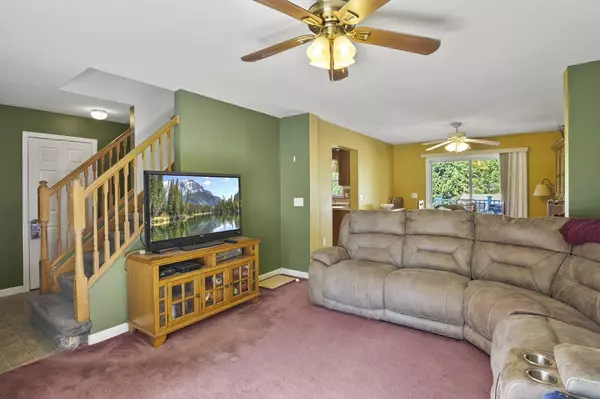
3 Beds
3 Baths
2,166 SqFt
3 Beds
3 Baths
2,166 SqFt
Open House
Sun Sep 21, 11:00am - 12:30pm
Key Details
Property Type Single Family Home
Sub Type Single Family Residence
Listing Status Active
Purchase Type For Sale
Square Footage 2,166 sqft
Price per Sqft $230
MLS Listing ID 73432615
Style Colonial
Bedrooms 3
Full Baths 3
HOA Y/N false
Year Built 2006
Annual Tax Amount $7,038
Tax Year 2025
Lot Size 7,405 Sqft
Acres 0.17
Property Sub-Type Single Family Residence
Property Description
Location
State MA
County Worcester
Zoning RL-7
Direction Massasoit Rd to Heywood St to Dearborn St to Beaumont Rd
Rooms
Family Room Ceiling Fan(s), Flooring - Wall to Wall Carpet, Recessed Lighting
Basement Full, Interior Entry, Concrete, Unfinished
Primary Bedroom Level Second
Dining Room Flooring - Laminate, Deck - Exterior, Exterior Access, Slider
Kitchen Ceiling Fan(s), Flooring - Laminate, Dining Area, Kitchen Island, Recessed Lighting
Interior
Heating Baseboard, Oil
Cooling None
Flooring Carpet, Laminate
Appliance Tankless Water Heater
Laundry Electric Dryer Hookup, Washer Hookup
Exterior
Exterior Feature Deck - Composite, Rain Gutters, Storage
Garage Spaces 2.0
Community Features Public Transportation, Shopping, Park, Medical Facility, Laundromat, Highway Access, Public School, University
Utilities Available for Electric Dryer, Washer Hookup
Roof Type Shingle
Total Parking Spaces 5
Garage Yes
Building
Lot Description Cleared, Level
Foundation Concrete Perimeter
Sewer Public Sewer
Water Public
Architectural Style Colonial
Others
Senior Community false
Virtual Tour https://www.tourvista.com/virtual-tour.php?id=37762&nocontact¬ours&noshare&nolinks







