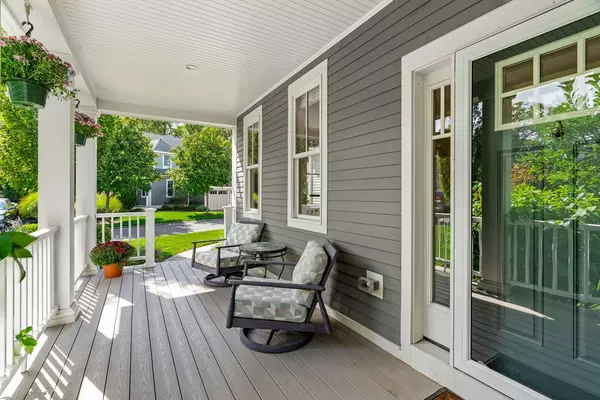
3 Beds
2.5 Baths
3,472 SqFt
3 Beds
2.5 Baths
3,472 SqFt
Open House
Fri Sep 19, 5:00pm - 6:00pm
Sat Sep 20, 12:00pm - 1:30pm
Sun Sep 21, 12:00pm - 1:30pm
Key Details
Property Type Condo
Sub Type Condominium
Listing Status Active
Purchase Type For Sale
Square Footage 3,472 sqft
Price per Sqft $430
MLS Listing ID 73432643
Bedrooms 3
Full Baths 2
Half Baths 1
HOA Fees $800/mo
Year Built 2018
Annual Tax Amount $12,337
Tax Year 2025
Property Sub-Type Condominium
Property Description
Location
State MA
County Norfolk
Zoning RA
Direction Off Brush Hill Road.
Rooms
Family Room Flooring - Hardwood, Recessed Lighting, Pocket Door
Basement Y
Primary Bedroom Level Main, First
Main Level Bedrooms 1
Dining Room Flooring - Hardwood, Open Floorplan, Crown Molding, Tray Ceiling(s)
Kitchen Flooring - Hardwood, Pantry, Countertops - Stone/Granite/Solid, Countertops - Upgraded, Kitchen Island, Cabinets - Upgraded, Open Floorplan, Recessed Lighting, Stainless Steel Appliances, Lighting - Pendant, Crown Molding
Interior
Interior Features Lighting - Overhead, Crown Molding, Chair Rail, Recessed Lighting, Office, Mud Room, Exercise Room, Game Room
Heating Forced Air, Natural Gas, Individual, Unit Control
Cooling Central Air, Individual, Unit Control
Flooring Hardwood, Flooring - Hardwood
Fireplaces Number 1
Fireplaces Type Living Room
Appliance Oven, Dishwasher, Disposal, Microwave, Refrigerator, Freezer, Washer, Dryer, Range Hood, Cooktop, Plumbed For Ice Maker
Laundry Flooring - Stone/Ceramic Tile, Main Level, First Floor, In Unit, Electric Dryer Hookup, Washer Hookup
Exterior
Exterior Feature Outdoor Gas Grill Hookup, Porch, Deck, Rain Gutters, Professional Landscaping, Sprinkler System, Stone Wall
Garage Spaces 2.0
Community Features Public Transportation, Shopping, Tennis Court(s), Medical Facility, Highway Access, Private School, Public School
Utilities Available for Gas Range, for Gas Oven, for Electric Dryer, Washer Hookup, Icemaker Connection, Outdoor Gas Grill Hookup
Roof Type Shingle
Total Parking Spaces 2
Garage Yes
Building
Story 2
Sewer Public Sewer
Water Public
Schools
Elementary Schools Public
Middle Schools Public
High Schools Public
Others
Pets Allowed Yes w/ Restrictions
Senior Community false
Acceptable Financing Contract
Listing Terms Contract
Virtual Tour https://my.matterport.com/show/?m=id9HULQjacH







