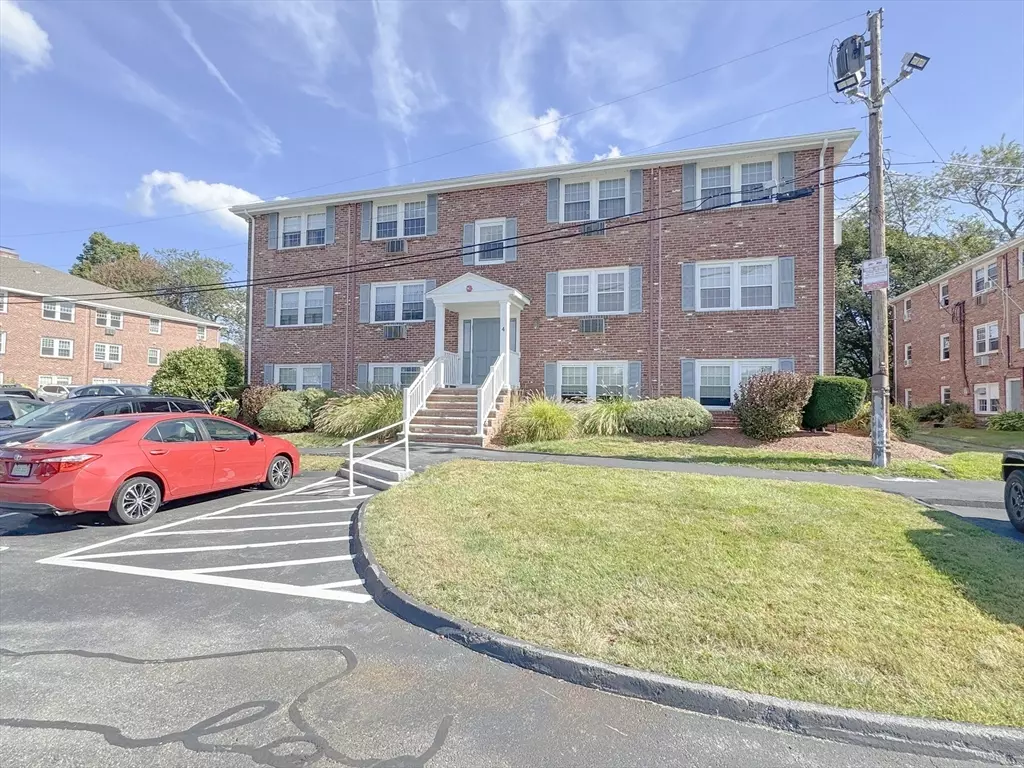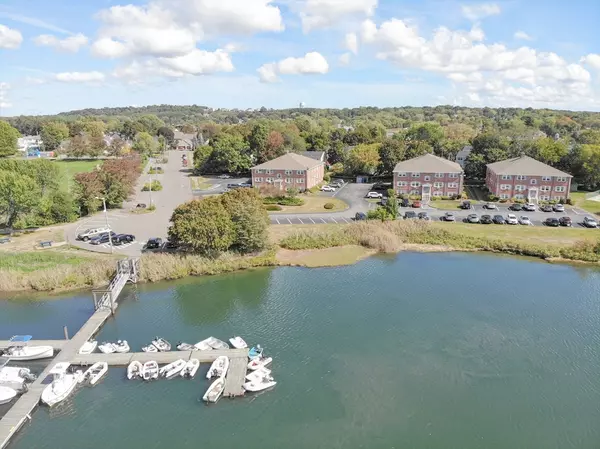
2 Beds
1 Bath
673 SqFt
2 Beds
1 Bath
673 SqFt
Open House
Sun Sep 28, 11:00am - 1:00pm
Key Details
Property Type Condo
Sub Type Condominium
Listing Status Active
Purchase Type For Sale
Square Footage 673 sqft
Price per Sqft $490
MLS Listing ID 73434612
Bedrooms 2
Full Baths 1
HOA Fees $394/mo
Year Built 1967
Annual Tax Amount $3,522
Tax Year 2025
Property Sub-Type Condominium
Property Description
Location
State MA
County Essex
Zoning R1
Direction River st to Mcdewell Ave
Rooms
Basement N
Primary Bedroom Level First
Kitchen Ceiling Fan(s), Flooring - Vinyl, Countertops - Stone/Granite/Solid, Open Floorplan, Gas Stove
Interior
Heating Baseboard, Natural Gas
Cooling Wall Unit(s)
Flooring Carpet, Vinyl / VCT
Appliance Dishwasher, Refrigerator
Laundry In Basement, Common Area, In Building
Exterior
Pool Association, In Ground
Community Features Public Transportation, Shopping, Pool, Golf, Medical Facility, Highway Access, House of Worship
Utilities Available for Gas Range, for Gas Oven
Waterfront Description Waterfront,Ocean,Dock/Mooring,Marina
Roof Type Shingle
Total Parking Spaces 1
Garage No
Building
Story 1
Sewer Public Sewer
Water Public
Others
Pets Allowed Yes w/ Restrictions
Senior Community false







