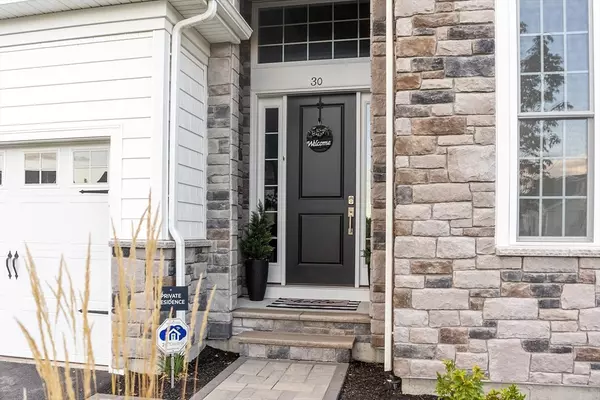
2 Beds
2 Baths
1,896 SqFt
2 Beds
2 Baths
1,896 SqFt
Open House
Sat Oct 04, 2:00pm - 4:00pm
Sun Oct 05, 2:00pm - 4:00pm
Key Details
Property Type Condo
Sub Type Condominium
Listing Status Active
Purchase Type For Sale
Square Footage 1,896 sqft
Price per Sqft $474
MLS Listing ID 73436810
Bedrooms 2
Full Baths 2
HOA Fees $589/mo
Year Built 2023
Annual Tax Amount $9,844
Tax Year 2025
Property Sub-Type Condominium
Property Description
Location
State MA
County Middlesex
Zoning RES
Direction Sherburne Ave to Evergreen Way to Tamarack Way
Rooms
Family Room Recessed Lighting, Crown Molding, Flooring - Engineered Hardwood
Basement Y
Primary Bedroom Level First
Dining Room Ceiling Fan(s), Recessed Lighting, Crown Molding, Tray Ceiling(s), Flooring - Engineered Hardwood
Kitchen Dining Area, Countertops - Stone/Granite/Solid, Kitchen Island, Cabinets - Upgraded, Exterior Access, Open Floorplan, Recessed Lighting, Remodeled, Slider, Stainless Steel Appliances, Gas Stove, Lighting - Pendant, Flooring - Engineered Hardwood
Interior
Interior Features Recessed Lighting, Closet, Lighting - Overhead, Crown Molding, Tray Ceiling(s), Bonus Room, Foyer
Heating Forced Air, Propane
Cooling Central Air
Flooring Tile, Engineered Hardwood, Flooring - Engineered Hardwood
Fireplaces Number 1
Fireplaces Type Family Room
Appliance Oven, Dishwasher, Disposal, Microwave, Range, Refrigerator, Washer, Dryer, Range Hood, Plumbed For Ice Maker
Laundry Flooring - Stone/Ceramic Tile, Cabinets - Upgraded, Recessed Lighting, First Floor, In Unit, Electric Dryer Hookup, Washer Hookup
Exterior
Exterior Feature Patio, Screens, Rain Gutters, Professional Landscaping, Sprinkler System
Garage Spaces 2.0
Pool Association, In Ground, Heated
Community Features Shopping, Walk/Jog Trails, Golf, Highway Access, Adult Community
Utilities Available for Gas Range, for Electric Dryer, Washer Hookup, Icemaker Connection
Roof Type Shingle
Total Parking Spaces 4
Garage Yes
Building
Story 1
Sewer Public Sewer
Water Public
Others
Pets Allowed Yes
Senior Community true
Virtual Tour https://vimeo.com/1122945208/b6efeb6e9a?share=copy







