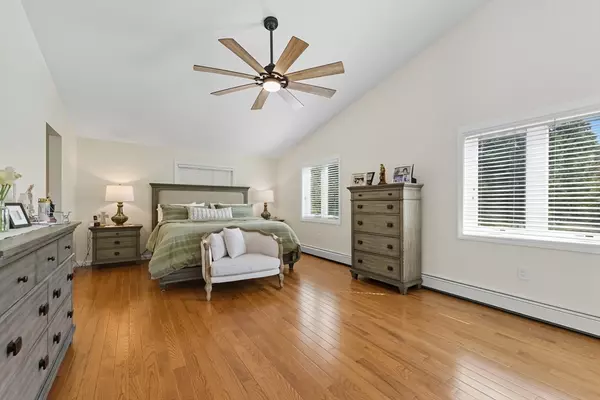
4 Beds
3 Baths
2,906 SqFt
4 Beds
3 Baths
2,906 SqFt
Key Details
Property Type Single Family Home
Sub Type Single Family Residence
Listing Status Active
Purchase Type For Sale
Square Footage 2,906 sqft
Price per Sqft $240
MLS Listing ID 73437664
Style Ranch
Bedrooms 4
Full Baths 3
HOA Y/N false
Year Built 1959
Annual Tax Amount $6,381
Tax Year 2025
Lot Size 1.000 Acres
Acres 1.0
Property Sub-Type Single Family Residence
Property Description
Location
State MA
County Hampden
Zoning AG
Direction off Center Street (Route 21)
Rooms
Family Room Flooring - Hardwood, Open Floorplan
Basement Full, Partially Finished, Walk-Out Access, Interior Entry, Garage Access
Primary Bedroom Level First
Dining Room Flooring - Hardwood, Open Floorplan, Recessed Lighting, Remodeled
Kitchen Flooring - Hardwood, Dining Area, Open Floorplan, Recessed Lighting, Remodeled
Interior
Interior Features Vaulted Ceiling(s), Home Office, Bonus Room, Sun Room
Heating Baseboard, Oil, Fireplace
Cooling Central Air
Flooring Tile, Hardwood, Flooring - Hardwood, Flooring - Stone/Ceramic Tile
Fireplaces Number 2
Fireplaces Type Family Room
Appliance Water Heater, Range, Dishwasher, Microwave, Refrigerator
Laundry Bathroom - Full, In Basement
Exterior
Exterior Feature Porch, Covered Patio/Deck, Pool - Above Ground, Storage, Barn/Stable, Garden
Garage Spaces 4.0
Pool Above Ground
Waterfront Description Lake/Pond,1/2 to 1 Mile To Beach
View Y/N Yes
View Scenic View(s)
Roof Type Shingle
Total Parking Spaces 8
Garage Yes
Private Pool true
Building
Foundation Other
Sewer Private Sewer
Water Private
Architectural Style Ranch
Others
Senior Community false







