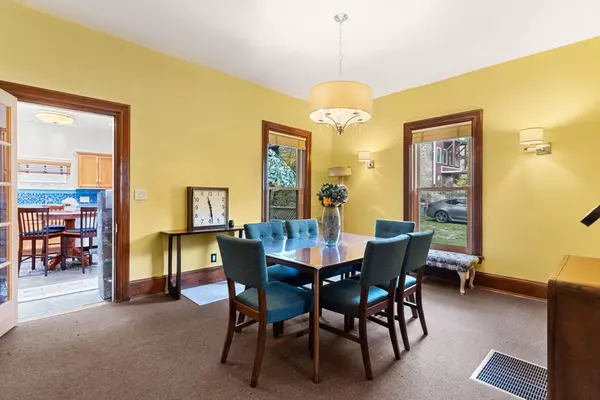
3 Beds
2 Baths
1,668 SqFt
3 Beds
2 Baths
1,668 SqFt
Open House
Sun Oct 05, 12:00pm - 1:30pm
Key Details
Property Type Single Family Home
Sub Type Single Family Residence
Listing Status Active
Purchase Type For Sale
Square Footage 1,668 sqft
Price per Sqft $449
MLS Listing ID 73437880
Style Colonial
Bedrooms 3
Full Baths 2
HOA Y/N false
Year Built 1900
Annual Tax Amount $2,630
Tax Year 2025
Lot Size 1,742 Sqft
Acres 0.04
Property Sub-Type Single Family Residence
Property Description
Location
State MA
County Suffolk
Area Roxbury'S Fort Hill
Zoning Res
Direction Washington to Lambert to Norfolk. Make sure you enter Roxbury into the GPS!
Rooms
Primary Bedroom Level Second
Dining Room Flooring - Hardwood
Kitchen Flooring - Stone/Ceramic Tile, Countertops - Stone/Granite/Solid, Deck - Exterior, Recessed Lighting, Remodeled, Stainless Steel Appliances, Gas Stove, Lighting - Overhead
Interior
Interior Features Vaulted Ceiling(s), Recessed Lighting, Lighting - Overhead, Home Office
Heating Central, Forced Air
Cooling Central Air
Flooring Wood, Flooring - Wall to Wall Carpet
Appliance Gas Water Heater, Tankless Water Heater, Range, Dishwasher, Disposal, Refrigerator, Washer, Dryer, Range Hood
Exterior
Exterior Feature Deck - Wood
Community Features Public Transportation, Shopping, Park, Medical Facility, House of Worship, Public School, T-Station, University
Utilities Available for Gas Range
Roof Type Shingle
Total Parking Spaces 2
Garage No
Building
Lot Description Level, Other
Foundation Granite
Sewer Public Sewer
Water Public
Architectural Style Colonial
Others
Senior Community false







