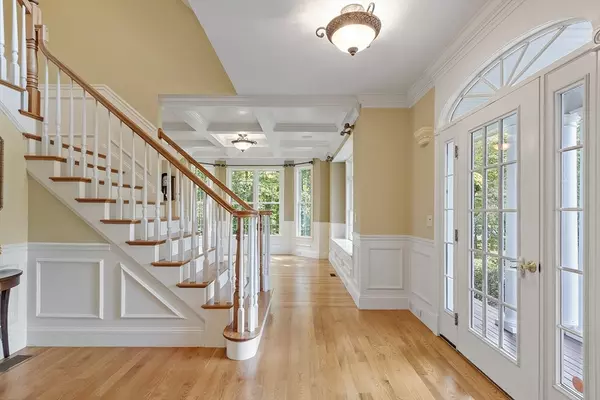
4 Beds
4.5 Baths
4,518 SqFt
4 Beds
4.5 Baths
4,518 SqFt
Open House
Thu Oct 02, 4:00pm - 6:00pm
Key Details
Property Type Single Family Home
Sub Type Single Family Residence
Listing Status Active
Purchase Type For Sale
Square Footage 4,518 sqft
Price per Sqft $287
MLS Listing ID 73438024
Style Colonial
Bedrooms 4
Full Baths 4
Half Baths 1
HOA Fees $325/ann
HOA Y/N true
Year Built 2007
Annual Tax Amount $14,779
Tax Year 2025
Lot Size 1.000 Acres
Acres 1.0
Property Sub-Type Single Family Residence
Property Description
Location
State MA
County Worcester
Zoning R4
Direction GPS
Rooms
Family Room Vaulted Ceiling(s), Flooring - Hardwood, Flooring - Wall to Wall Carpet, Balcony - Exterior, Wet Bar, Recessed Lighting
Basement Full, Partially Finished, Interior Entry, Garage Access
Primary Bedroom Level Second
Dining Room Coffered Ceiling(s), Flooring - Hardwood, Lighting - Sconce, Lighting - Overhead
Kitchen Flooring - Stone/Ceramic Tile, Pantry, Countertops - Stone/Granite/Solid, Kitchen Island, Cable Hookup, Exterior Access, Open Floorplan, Recessed Lighting, Lighting - Pendant, Crown Molding
Interior
Interior Features Coffered Ceiling(s), Closet/Cabinets - Custom Built, Recessed Lighting, Bathroom - 3/4, Closet, Cable Hookup, Office, Game Room, Exercise Room, Bonus Room, Foyer, Mud Room, Central Vacuum, Wet Bar, Walk-up Attic, Wired for Sound
Heating Forced Air, Oil
Cooling Central Air
Flooring Wood, Tile, Carpet, Flooring - Hardwood, Flooring - Wall to Wall Carpet, Flooring - Stone/Ceramic Tile
Fireplaces Number 1
Fireplaces Type Family Room
Appliance Water Heater, Range, Dishwasher, Microwave, Refrigerator, Wine Refrigerator
Laundry Flooring - Stone/Ceramic Tile, Sink, Second Floor, Washer Hookup
Exterior
Exterior Feature Porch, Patio, Rain Gutters, Professional Landscaping, Sprinkler System
Garage Spaces 3.0
Community Features Shopping, Tennis Court(s), Park, Walk/Jog Trails, Stable(s), Golf, Medical Facility, Conservation Area, Highway Access, Private School, Public School, T-Station
Utilities Available for Gas Range, Washer Hookup
View Y/N Yes
View City View(s)
Roof Type Shingle
Total Parking Spaces 11
Garage Yes
Building
Lot Description Wooded, Easements, Level
Foundation Concrete Perimeter
Sewer Public Sewer
Water Public
Architectural Style Colonial
Others
Senior Community false







