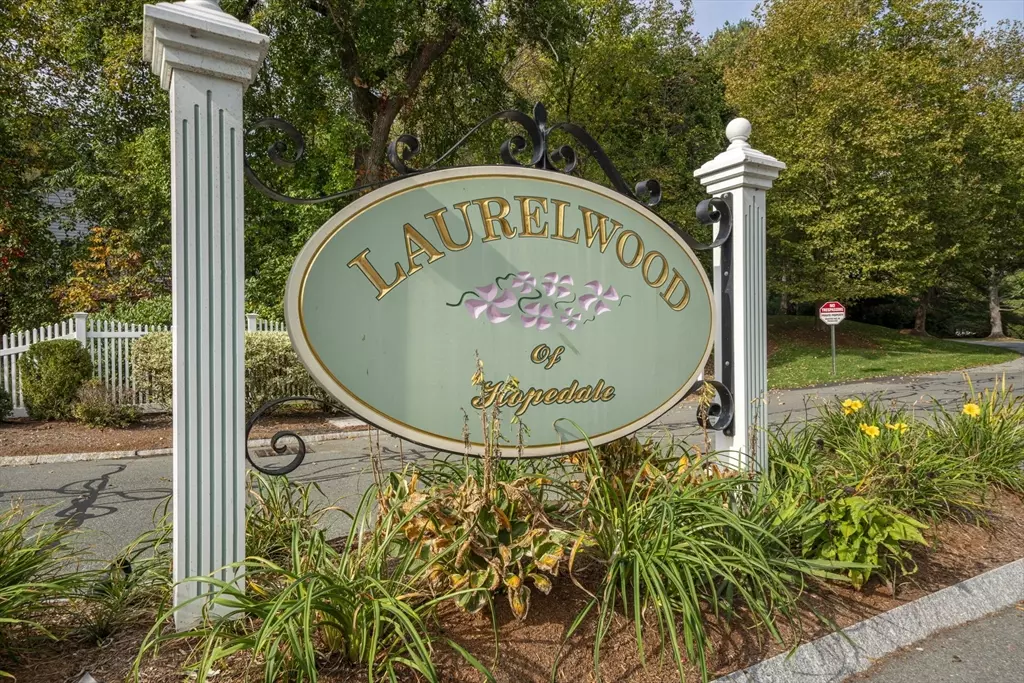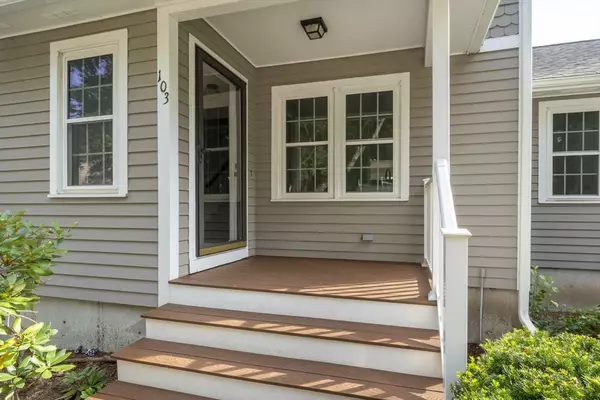
3 Beds
1.5 Baths
1,400 SqFt
3 Beds
1.5 Baths
1,400 SqFt
Key Details
Property Type Condo
Sub Type Condominium
Listing Status Pending
Purchase Type For Sale
Square Footage 1,400 sqft
Price per Sqft $285
MLS Listing ID 73438432
Bedrooms 3
Full Baths 1
Half Baths 1
HOA Fees $445/mo
Year Built 1984
Annual Tax Amount $6,177
Tax Year 2025
Property Sub-Type Condominium
Property Description
Location
State MA
County Worcester
Zoning RC
Direction Use GPS......End Unit located on a Dead-End Street.
Rooms
Basement Y
Primary Bedroom Level First
Dining Room Flooring - Hardwood
Kitchen Flooring - Hardwood
Interior
Heating Heat Pump, Electric
Cooling Central Air
Flooring Vinyl, Carpet, Hardwood
Fireplaces Number 1
Fireplaces Type Living Room
Appliance Range, Dishwasher, Microwave
Laundry In Basement, In Unit, Electric Dryer Hookup, Washer Hookup
Exterior
Exterior Feature Deck - Vinyl
Garage Spaces 1.0
Community Features Shopping, Tennis Court(s), Walk/Jog Trails, Golf, Medical Facility, Bike Path, Highway Access, House of Worship, Public School
Utilities Available for Electric Range, for Electric Dryer, Washer Hookup
Roof Type Shingle
Total Parking Spaces 3
Garage Yes
Building
Story 2
Sewer Public Sewer
Water Public
Others
Pets Allowed Yes w/ Restrictions
Senior Community false







