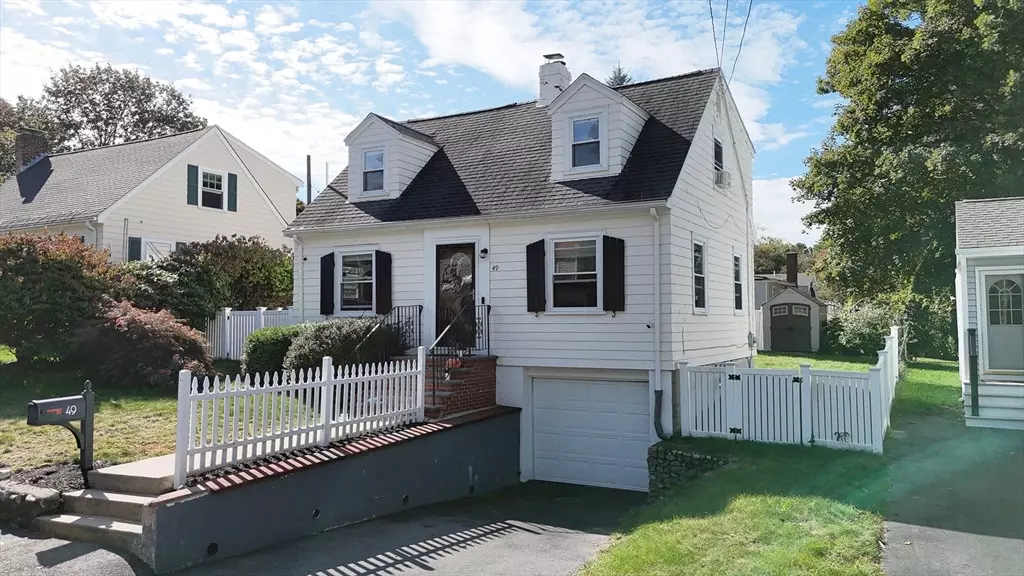
2 Beds
1 Bath
1,047 SqFt
2 Beds
1 Bath
1,047 SqFt
Open House
Fri Oct 03, 5:00pm - 7:00pm
Sun Oct 05, 1:00pm - 3:00pm
Key Details
Property Type Single Family Home
Sub Type Single Family Residence
Listing Status Active
Purchase Type For Sale
Square Footage 1,047 sqft
Price per Sqft $715
Subdivision Maze
MLS Listing ID 73438514
Style Cape
Bedrooms 2
Full Baths 1
HOA Y/N false
Year Built 1950
Annual Tax Amount $8,106
Tax Year 2025
Lot Size 4,791 Sqft
Acres 0.11
Property Sub-Type Single Family Residence
Property Description
Location
State MA
County Norfolk
Zoning RD
Direction 109 West, Slight Left onto Pond St., 2nd Left onto Fisher St.
Rooms
Basement Full, Interior Entry, Garage Access, Concrete, Unfinished
Primary Bedroom Level Second
Dining Room Flooring - Wood, Chair Rail, Recessed Lighting
Kitchen Flooring - Wood, Recessed Lighting, Stainless Steel Appliances
Interior
Heating Hot Water, Natural Gas
Cooling Window Unit(s), None
Flooring Wood
Fireplaces Number 1
Fireplaces Type Living Room
Appliance Gas Water Heater, Range, Dishwasher, Disposal, Microwave, Refrigerator, Washer, Dryer
Laundry In Basement, Gas Dryer Hookup, Washer Hookup
Exterior
Exterior Feature Patio, Covered Patio/Deck, Storage
Garage Spaces 1.0
Community Features Public Transportation, Shopping, Pool, Tennis Court(s), Park, Walk/Jog Trails, Conservation Area, Highway Access, House of Worship, Public School, T-Station
Utilities Available for Gas Range, for Gas Oven, for Gas Dryer, Washer Hookup
Roof Type Shingle
Total Parking Spaces 3
Garage Yes
Building
Lot Description Cleared
Foundation Concrete Perimeter
Sewer Public Sewer
Water Public
Architectural Style Cape
Schools
Elementary Schools Martha Jones Elementary
Middle Schools Thurston Middle School
High Schools Westwood High School
Others
Senior Community false







