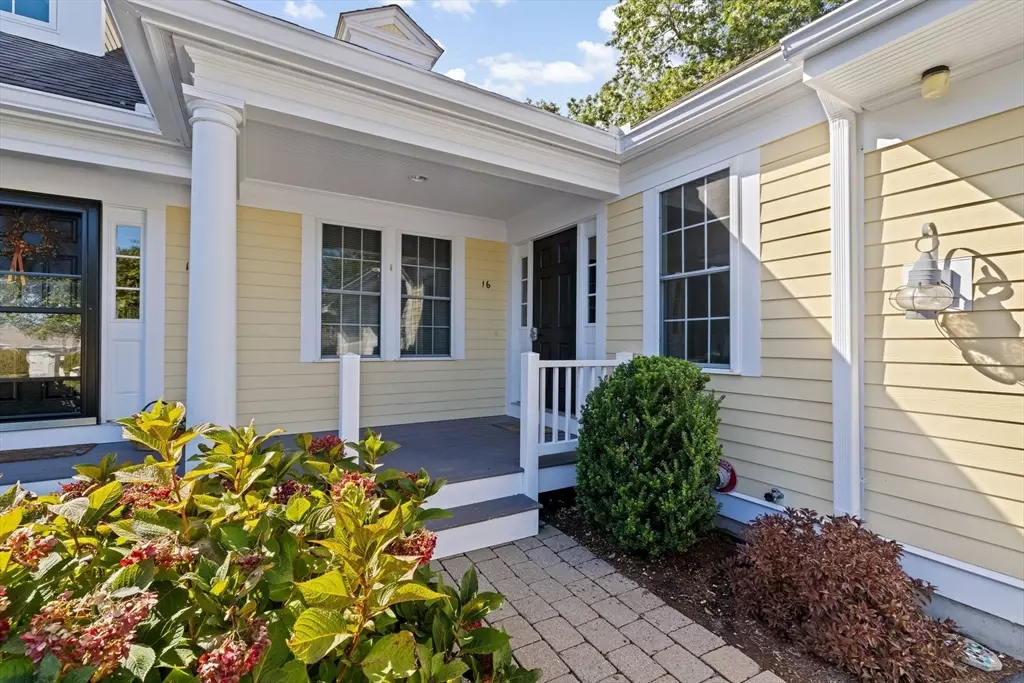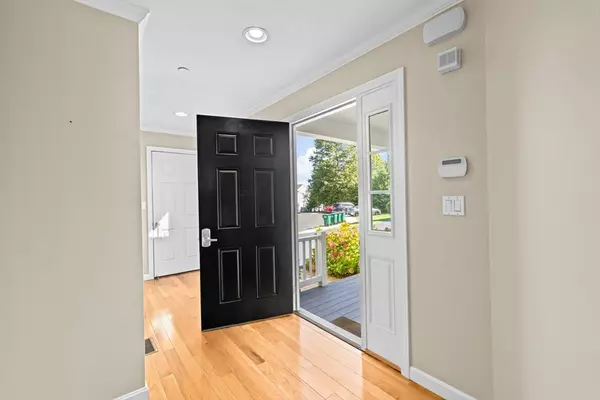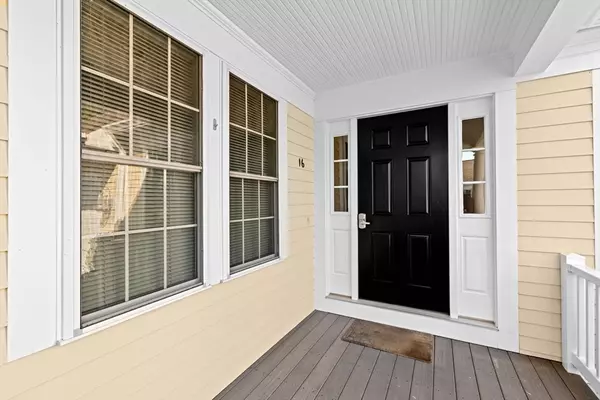
2 Beds
2.5 Baths
1,627 SqFt
2 Beds
2.5 Baths
1,627 SqFt
Open House
Fri Oct 03, 10:00am - 12:00pm
Sun Oct 05, 11:00am - 1:00pm
Key Details
Property Type Condo
Sub Type Condominium
Listing Status Active
Purchase Type For Sale
Square Footage 1,627 sqft
Price per Sqft $445
MLS Listing ID 73438524
Bedrooms 2
Full Baths 2
Half Baths 1
HOA Fees $545/mo
Year Built 2007
Annual Tax Amount $6,346
Tax Year 2025
Property Sub-Type Condominium
Property Description
Location
State MA
County Plymouth
Zoning R-2
Direction Proprietors Drive to Seth Sprague Drive to Red Pony Path
Rooms
Basement Y
Primary Bedroom Level First
Dining Room Flooring - Wood, Open Floorplan
Kitchen Flooring - Wood, Countertops - Stone/Granite/Solid, Kitchen Island, Open Floorplan
Interior
Interior Features Bathroom - Half, Closet, Loft
Heating Forced Air, Natural Gas
Cooling Central Air
Flooring Wood, Tile, Carpet, Flooring - Wall to Wall Carpet
Fireplaces Number 1
Fireplaces Type Living Room
Appliance Range, Dishwasher, Microwave, Refrigerator, Washer, Dryer
Laundry First Floor, In Unit, Electric Dryer Hookup, Washer Hookup
Exterior
Exterior Feature Porch, Deck, Screens, Rain Gutters, Professional Landscaping
Garage Spaces 2.0
Community Features Shopping, Pool, Golf, Highway Access
Utilities Available for Gas Range, for Gas Oven, for Electric Dryer, Washer Hookup
Waterfront Description Ocean,Beach Ownership(Public)
Roof Type Shingle
Total Parking Spaces 2
Garage Yes
Building
Story 2
Sewer Private Sewer
Water Public
Others
Pets Allowed Yes w/ Restrictions
Senior Community false







