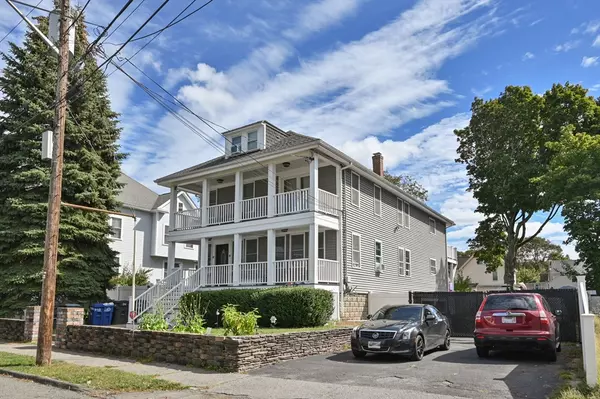
7 Beds
2 Baths
3,172 SqFt
7 Beds
2 Baths
3,172 SqFt
Open House
Sun Oct 05, 11:00am - 12:30pm
Key Details
Property Type Multi-Family
Sub Type 2 Family - 2 Units Up/Down
Listing Status Active
Purchase Type For Sale
Square Footage 3,172 sqft
Price per Sqft $378
MLS Listing ID 73438702
Bedrooms 7
Full Baths 2
Year Built 1925
Annual Tax Amount $10,407
Tax Year 2025
Lot Size 9,583 Sqft
Acres 0.22
Property Sub-Type 2 Family - 2 Units Up/Down
Property Description
Location
State MA
County Essex
Zoning NA
Direction Per GPS.
Rooms
Basement Finished
Interior
Interior Features Family Room
Flooring Wood, Tile
Laundry Washer Hookup
Exterior
Exterior Feature Rain Gutters, Garden
Fence Fenced
Community Features Public Transportation, Shopping, Park, Medical Facility, House of Worship, Public School
Utilities Available for Gas Range, for Gas Oven, Washer Hookup
Roof Type Shingle
Total Parking Spaces 6
Garage No
Building
Story 3
Foundation Block
Sewer Public Sewer
Water Public
Others
Senior Community false
Acceptable Financing Seller W/Participate
Listing Terms Seller W/Participate







