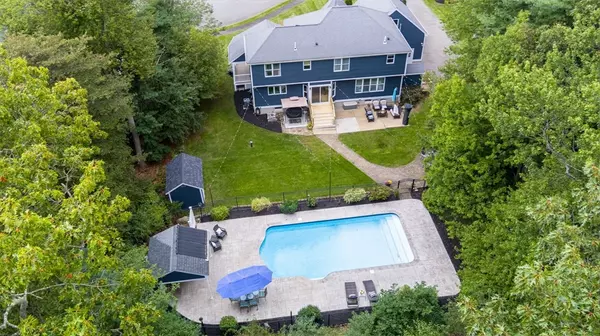
3 Beds
3.5 Baths
3,657 SqFt
3 Beds
3.5 Baths
3,657 SqFt
Open House
Sat Oct 04, 11:00am - 1:00pm
Key Details
Property Type Single Family Home
Sub Type Single Family Residence
Listing Status Active
Purchase Type For Sale
Square Footage 3,657 sqft
Price per Sqft $266
MLS Listing ID 73438779
Style Colonial
Bedrooms 3
Full Baths 3
Half Baths 1
HOA Y/N false
Year Built 1997
Annual Tax Amount $10,122
Tax Year 2025
Lot Size 0.610 Acres
Acres 0.61
Property Sub-Type Single Family Residence
Property Description
Location
State MA
County Norfolk
Zoning RA
Direction Rt.138 left/right onto Union St, left onto Summer St., right onto Chase Run, right onto Dennison Ct.
Rooms
Family Room Flooring - Hardwood, Deck - Exterior, Open Floorplan, Recessed Lighting
Basement Full, Finished, Garage Access
Primary Bedroom Level Second
Dining Room Flooring - Hardwood, Lighting - Overhead
Kitchen Flooring - Hardwood, Kitchen Island, Cabinets - Upgraded, Exterior Access, Open Floorplan, Recessed Lighting, Remodeled, Stainless Steel Appliances, Storage, Wine Chiller, Gas Stove, Lighting - Pendant
Interior
Interior Features Bathroom - 3/4, Closet, Dining Area, Open Floorplan, Recessed Lighting, Vaulted Ceiling(s), In-Law Floorplan, Home Office, Bonus Room
Heating Baseboard, Natural Gas
Cooling Central Air, Ductless
Flooring Wood, Tile, Carpet, Flooring - Hardwood, Flooring - Wall to Wall Carpet
Fireplaces Number 1
Fireplaces Type Family Room
Appliance Gas Water Heater, Range, Dishwasher, Microwave, Refrigerator, Washer, Dryer, Wine Refrigerator
Laundry Flooring - Hardwood, First Floor, Gas Dryer Hookup
Exterior
Exterior Feature Deck - Wood, Patio, Pool - Inground, Cabana, Professional Landscaping, Sprinkler System, Stone Wall
Garage Spaces 2.0
Pool In Ground
Community Features Public Transportation, Park, Walk/Jog Trails, Golf, Medical Facility, Conservation Area, Highway Access, House of Worship, Public School, T-Station, Sidewalks
Utilities Available for Gas Range, for Gas Dryer
Roof Type Shingle
Total Parking Spaces 6
Garage Yes
Private Pool true
Building
Lot Description Cul-De-Sac, Level
Foundation Concrete Perimeter
Sewer Public Sewer
Water Public
Architectural Style Colonial
Others
Senior Community false







