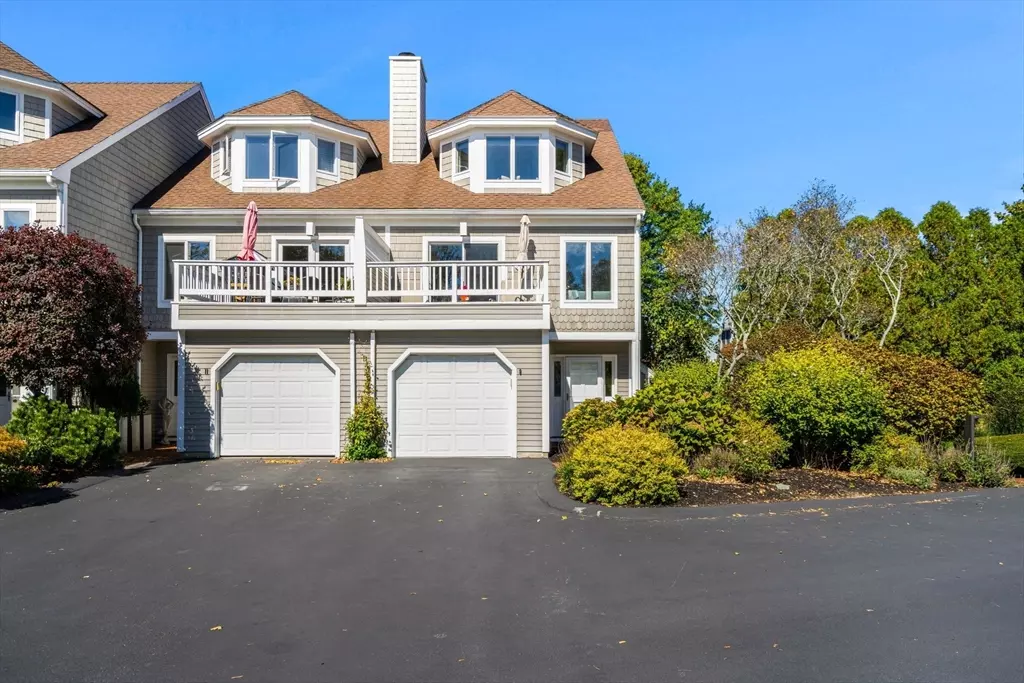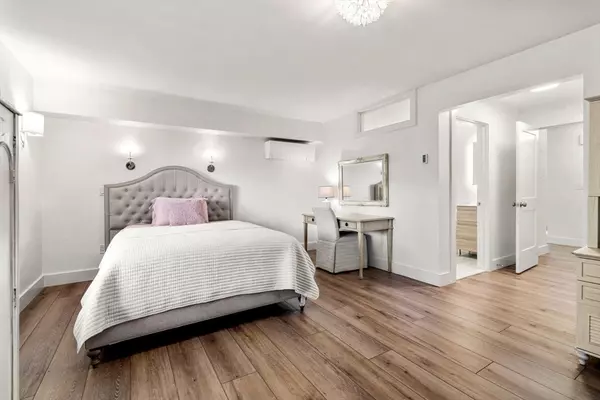
2 Beds
2.5 Baths
2,030 SqFt
2 Beds
2.5 Baths
2,030 SqFt
Open House
Sun Oct 05, 12:30pm - 2:30pm
Key Details
Property Type Condo
Sub Type Condominium
Listing Status Active
Purchase Type For Sale
Square Footage 2,030 sqft
Price per Sqft $679
MLS Listing ID 73438932
Bedrooms 2
Full Baths 2
Half Baths 1
HOA Fees $901/mo
Year Built 1984
Annual Tax Amount $10,654
Tax Year 2025
Property Sub-Type Condominium
Property Description
Location
State MA
County Essex
Area East Gloucester
Zoning R33
Direction East Main Street to Raven Lane - Hathorne Point or use GPS.
Rooms
Basement N
Primary Bedroom Level Third
Dining Room Window(s) - Picture, Remodeled, Lighting - Pendant, Flooring - Engineered Hardwood
Kitchen Bathroom - Half, Pantry, Countertops - Stone/Granite/Solid, Kitchen Island, Cable Hookup, Deck - Exterior, Open Floorplan, Recessed Lighting, Slider, Stainless Steel Appliances, Lighting - Pendant, Flooring - Engineered Hardwood
Interior
Interior Features Internet Available - Broadband
Heating Electric Baseboard, Radiant, Ductless
Cooling Ductless
Flooring Tile, Engineered Hardwood
Fireplaces Number 1
Fireplaces Type Living Room
Appliance Plumbed For Ice Maker
Laundry Countertops - Upgraded, Cabinets - Upgraded, Electric Dryer Hookup, Walk-in Storage, Washer Hookup, Second Floor, In Unit
Exterior
Exterior Feature Outdoor Gas Grill Hookup, Deck - Composite, Patio, Decorative Lighting, Garden, Screens, Rain Gutters, Professional Landscaping, Sprinkler System
Garage Spaces 1.0
Community Features Public Transportation, Shopping, Walk/Jog Trails, Golf, Medical Facility, Laundromat, Conservation Area, Highway Access, House of Worship, Public School, T-Station
Utilities Available for Electric Range, for Electric Oven, for Electric Dryer, Washer Hookup, Icemaker Connection, Outdoor Gas Grill Hookup
Waterfront Description Waterfront,Ocean,Harbor,Ocean,0 to 1/10 Mile To Beach,Beach Ownership(Private,Public)
Roof Type Shingle
Total Parking Spaces 2
Garage Yes
Building
Story 3
Sewer Public Sewer
Water Public
Schools
Middle Schools O'Malley
High Schools Ghs
Others
Pets Allowed Yes
Senior Community false







