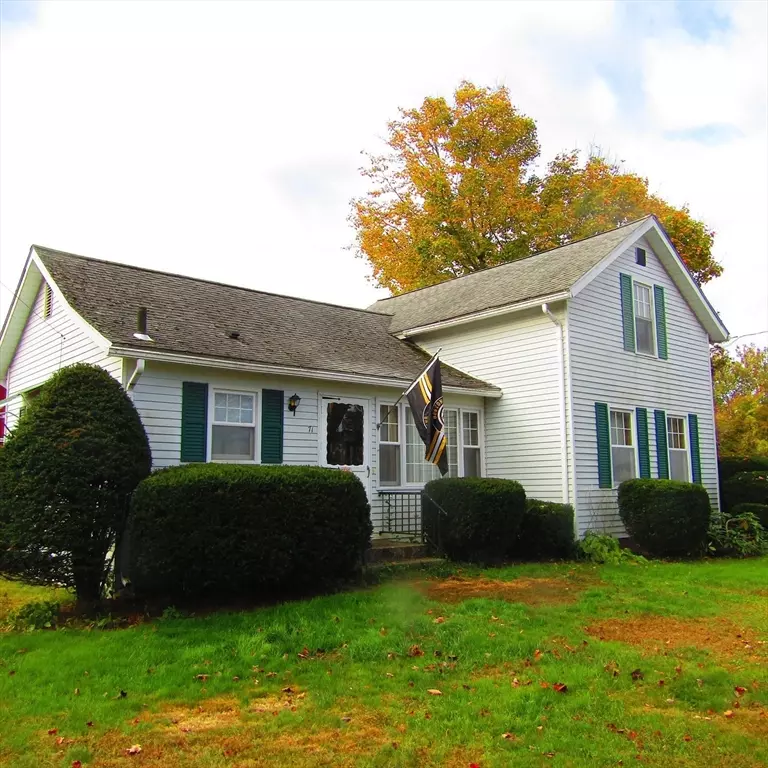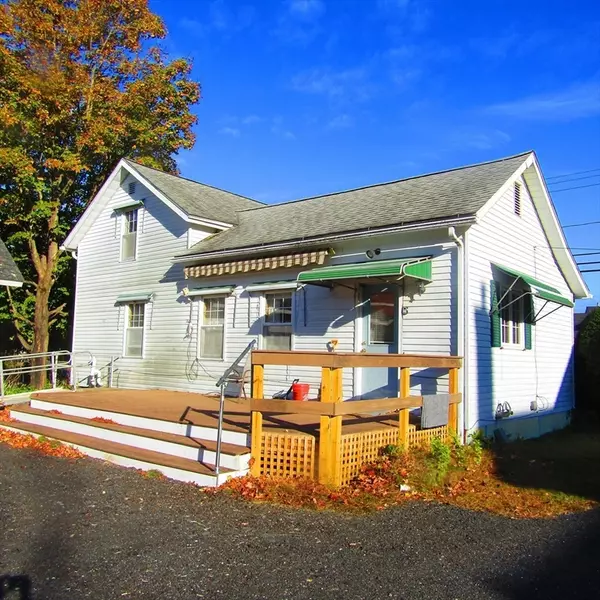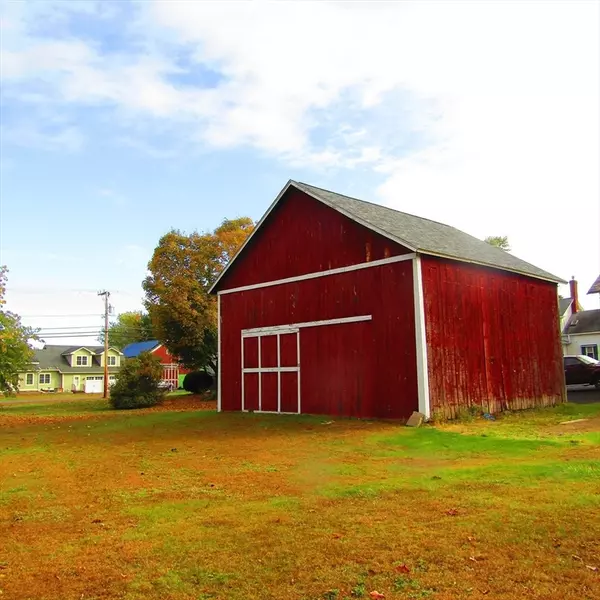
2 Beds
1 Bath
1,178 SqFt
2 Beds
1 Bath
1,178 SqFt
Key Details
Property Type Single Family Home
Sub Type Single Family Residence
Listing Status Active
Purchase Type For Sale
Square Footage 1,178 sqft
Price per Sqft $304
Subdivision Hatfield
MLS Listing ID 73443054
Style Farmhouse
Bedrooms 2
Full Baths 1
HOA Y/N false
Year Built 1900
Annual Tax Amount $4,360
Tax Year 2025
Lot Size 1.160 Acres
Acres 1.16
Property Sub-Type Single Family Residence
Property Description
Location
State MA
County Hampshire
Zoning Rural Res
Direction Route 5 to Chestnut Street
Rooms
Basement Partial, Concrete
Primary Bedroom Level First
Interior
Interior Features Loft, Internet Available - Unknown
Heating Baseboard, Natural Gas
Cooling None
Flooring Vinyl, Carpet
Appliance Gas Water Heater, Water Heater, Range, Refrigerator
Laundry First Floor, Electric Dryer Hookup, Washer Hookup
Exterior
Exterior Feature Deck - Composite, Rain Gutters, Barn/Stable, Screens
Garage Spaces 2.0
Community Features Highway Access, Public School
Utilities Available for Electric Range, for Electric Oven, for Electric Dryer, Washer Hookup
Roof Type Shingle
Total Parking Spaces 4
Garage Yes
Building
Lot Description Corner Lot, Easements, Level
Foundation Stone
Sewer Public Sewer
Water Public
Architectural Style Farmhouse
Schools
Elementary Schools Hatfield
Middle Schools Smith Academy
High Schools Smith Academy
Others
Senior Community false







