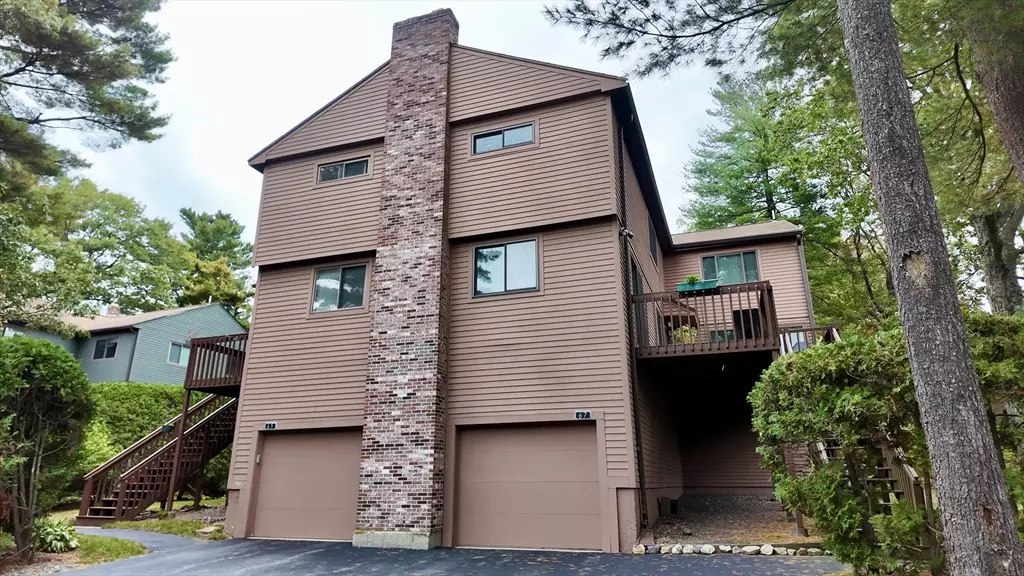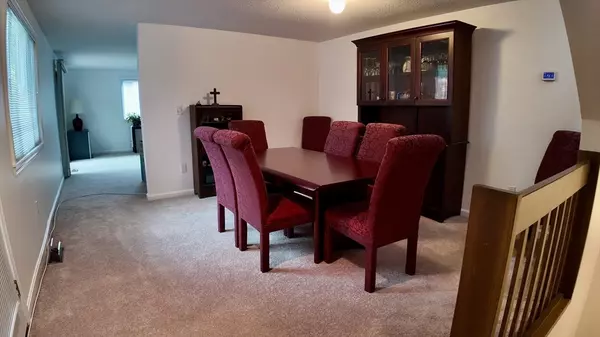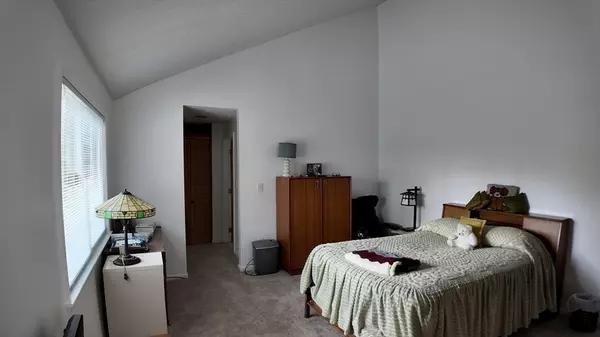
2 Beds
2.5 Baths
1,624 SqFt
2 Beds
2.5 Baths
1,624 SqFt
Open House
Fri Oct 17, 5:00pm - 7:00pm
Sat Oct 18, 10:00am - 12:00pm
Sun Oct 19, 10:00am - 12:00pm
Key Details
Property Type Condo
Sub Type Condominium
Listing Status Active
Purchase Type For Sale
Square Footage 1,624 sqft
Price per Sqft $304
MLS Listing ID 73443568
Bedrooms 2
Full Baths 2
Half Baths 1
HOA Fees $340/mo
Year Built 1985
Annual Tax Amount $5,913
Tax Year 2025
Property Sub-Type Condominium
Property Description
Location
State MA
County Middlesex
Zoning R
Direction GPS to 67 Spyglass Hill Dr
Rooms
Family Room Flooring - Wall to Wall Carpet
Basement Y
Primary Bedroom Level Second
Dining Room Flooring - Wall to Wall Carpet
Kitchen Flooring - Laminate
Interior
Interior Features Central Vacuum
Heating Forced Air, Electric Baseboard
Cooling Central Air
Flooring Tile, Vinyl, Carpet
Fireplaces Number 1
Fireplaces Type Living Room
Appliance Range, Dishwasher, Trash Compactor, Microwave, Refrigerator
Laundry Electric Dryer Hookup, Washer Hookup, In Basement, In Unit
Exterior
Exterior Feature Deck, Deck - Wood
Garage Spaces 2.0
Utilities Available for Gas Range, for Gas Oven, for Electric Dryer, Washer Hookup
Roof Type Shingle
Total Parking Spaces 4
Garage Yes
Building
Story 3
Sewer Public Sewer
Water Public
Schools
Elementary Schools Mindess & Warren Elementary
Middle Schools Ashland
High Schools Ashland High School
Others
Pets Allowed Yes
Senior Community false
Acceptable Financing Contract
Listing Terms Contract







