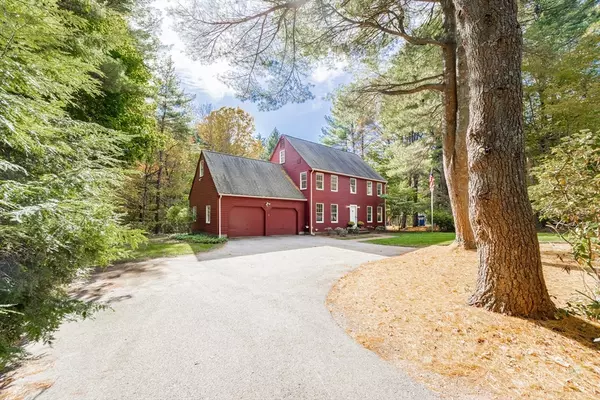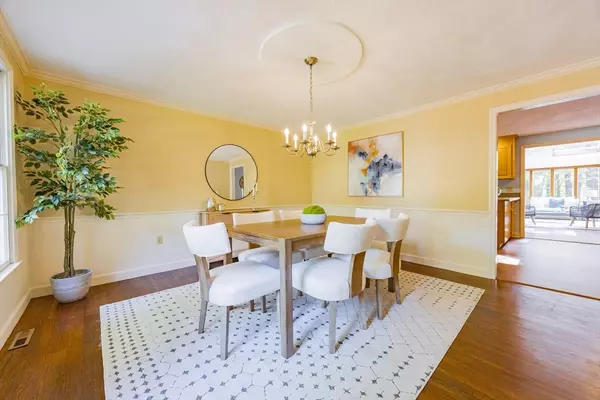
4 Beds
2.5 Baths
2,815 SqFt
4 Beds
2.5 Baths
2,815 SqFt
Key Details
Property Type Single Family Home
Sub Type Single Family Residence
Listing Status Pending
Purchase Type For Sale
Square Footage 2,815 sqft
Price per Sqft $390
MLS Listing ID 73446319
Style Colonial
Bedrooms 4
Full Baths 2
Half Baths 1
HOA Y/N false
Year Built 1976
Annual Tax Amount $14,600
Tax Year 2025
Lot Size 0.920 Acres
Acres 0.92
Property Sub-Type Single Family Residence
Property Description
Location
State MA
County Norfolk
Zoning RT
Direction Pine Street to Maplewood Road to Spruce Way
Rooms
Family Room Flooring - Wall to Wall Carpet, French Doors
Basement Full, Unfinished
Primary Bedroom Level Second
Dining Room Flooring - Hardwood
Kitchen Flooring - Laminate, Peninsula
Interior
Interior Features Sun Room, Bonus Room
Heating Forced Air, Oil, Electric
Cooling Central Air
Flooring Laminate, Flooring - Wall to Wall Carpet
Fireplaces Number 1
Fireplaces Type Family Room
Appliance Oven, Dishwasher, Microwave, Refrigerator, Washer, Dryer
Laundry Flooring - Laminate, Electric Dryer Hookup, First Floor
Exterior
Exterior Feature Deck - Composite, Patio, Sprinkler System
Garage Spaces 2.0
Total Parking Spaces 8
Garage Yes
Building
Lot Description Level
Foundation Concrete Perimeter
Sewer Public Sewer
Water Public
Architectural Style Colonial
Schools
Elementary Schools Mem/Dale/Wheel
Middle Schools Blake
High Schools Medfield High School
Others
Senior Community false
Virtual Tour https://youtu.be/3PmjBkgtXjE







