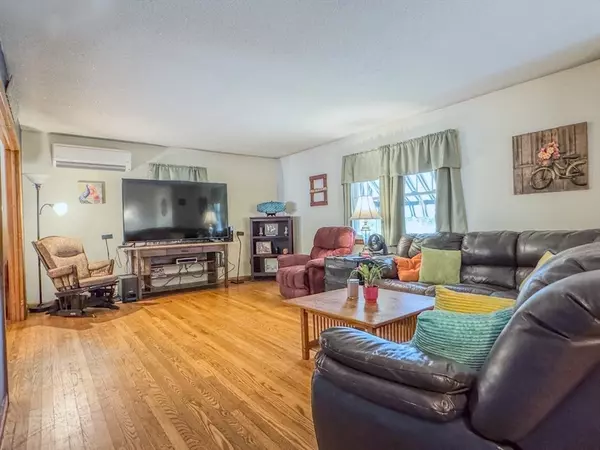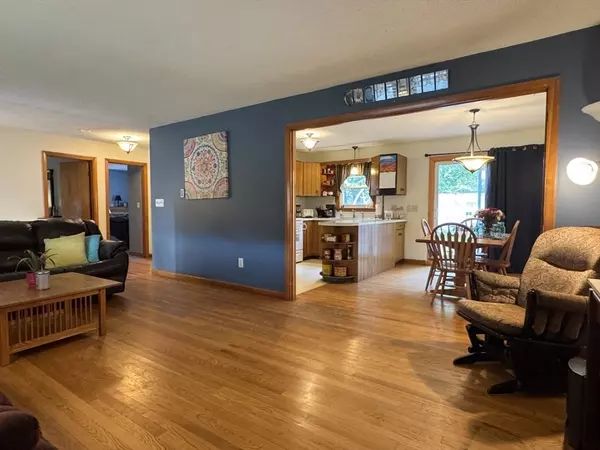
3 Beds
2 Baths
1,566 SqFt
3 Beds
2 Baths
1,566 SqFt
Key Details
Property Type Single Family Home
Sub Type Single Family Residence
Listing Status Active Under Contract
Purchase Type For Sale
Square Footage 1,566 sqft
Price per Sqft $220
MLS Listing ID 73446918
Style Raised Ranch,Split Entry
Bedrooms 3
Full Baths 2
HOA Y/N false
Year Built 1968
Annual Tax Amount $3,687
Tax Year 2025
Lot Size 0.500 Acres
Acres 0.5
Property Sub-Type Single Family Residence
Property Description
Location
State MA
County Franklin
Zoning RS
Direction Montague City Rd-> Turnpike Rd-> Turners Falls Rd-> Hillside Rd or Millers Falls Rd -> Hillside Rd
Rooms
Basement Partially Finished, Walk-Out Access, Interior Entry, Garage Access, Sump Pump, Concrete
Primary Bedroom Level Second
Kitchen Flooring - Hardwood, Flooring - Vinyl, Dining Area, Exterior Access, Slider, Lighting - Overhead
Interior
Interior Features Lighting - Overhead, Den, Foyer, Internet Available - DSL
Heating Electric Baseboard, Radiant, Electric, Ductless
Cooling Ductless
Flooring Vinyl, Carpet, Hardwood, Vinyl / VCT, Flooring - Vinyl
Appliance Electric Water Heater, Water Heater, Range, Dishwasher, Microwave, Refrigerator, Washer, Dryer
Laundry Electric Dryer Hookup, Washer Hookup, Lighting - Overhead, First Floor
Exterior
Exterior Feature Deck - Wood, Pool - Above Ground, Rain Gutters, Storage, Screens, Fenced Yard
Garage Spaces 1.0
Fence Fenced/Enclosed, Fenced
Pool Above Ground
Community Features Public Transportation, Tennis Court(s), Park, Walk/Jog Trails, Golf, Conservation Area, House of Worship, Public School
Utilities Available for Electric Range, for Electric Oven, for Electric Dryer, Washer Hookup
Roof Type Shingle
Total Parking Spaces 7
Garage Yes
Private Pool true
Building
Lot Description Gentle Sloping, Level
Foundation Block
Sewer Private Sewer
Water Public
Architectural Style Raised Ranch, Split Entry
Schools
Elementary Schools Hillcrest/Sheffield
Middle Schools Gfms
High Schools Tfhs
Others
Senior Community false
Acceptable Financing Lender Approval Required
Listing Terms Lender Approval Required
Virtual Tour https://cdn.infinitecreator.com/api/v_019a0c395bef3d1251d347694e567807.mp4







