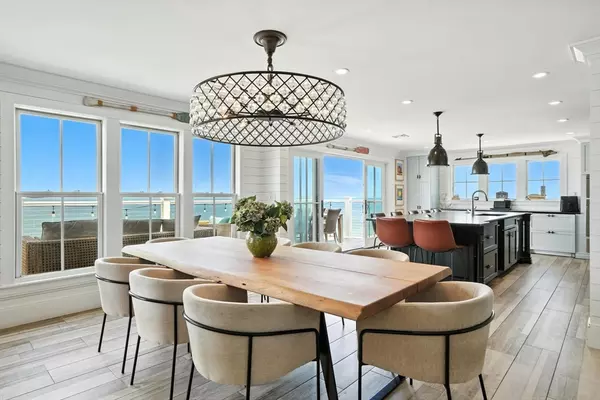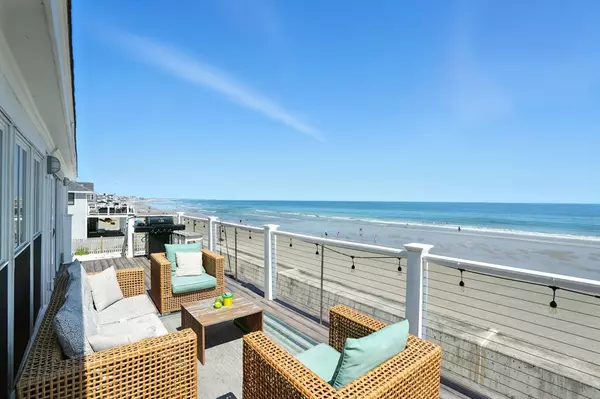
4 Beds
4.5 Baths
2,425 SqFt
4 Beds
4.5 Baths
2,425 SqFt
Open House
Fri Oct 24, 11:00am - 1:00pm
Sat Oct 25, 11:00am - 1:00pm
Sun Oct 26, 12:00pm - 1:30pm
Key Details
Property Type Single Family Home
Sub Type Single Family Residence
Listing Status Active
Purchase Type For Sale
Square Footage 2,425 sqft
Price per Sqft $659
MLS Listing ID 73446980
Style Raised Ranch
Bedrooms 4
Full Baths 4
Half Baths 1
HOA Y/N false
Year Built 1985
Annual Tax Amount $12,263
Tax Year 2025
Lot Size 0.300 Acres
Acres 0.3
Property Sub-Type Single Family Residence
Property Description
Location
State MA
County Plymouth
Zoning R-3
Direction On the seawall across from 4th street
Rooms
Primary Bedroom Level Main, First
Main Level Bedrooms 2
Dining Room Closet/Cabinets - Custom Built, Flooring - Stone/Ceramic Tile, French Doors, Deck - Exterior, Open Floorplan, Lighting - Sconce
Kitchen Flooring - Stone/Ceramic Tile, Dining Area, Countertops - Stone/Granite/Solid, Countertops - Upgraded, French Doors, Kitchen Island, Cabinets - Upgraded, Deck - Exterior, Exterior Access, Open Floorplan, Remodeled, Stainless Steel Appliances, Pot Filler Faucet, Wine Chiller, Gas Stove, Lighting - Overhead
Interior
Interior Features Bathroom, Sauna/Steam/Hot Tub
Heating Forced Air, Natural Gas
Cooling Central Air
Flooring Tile
Fireplaces Number 1
Appliance Oven, Trash Compactor, Microwave, Range, Refrigerator, Washer, Dryer, Wine Refrigerator, Range Hood
Laundry Gas Dryer Hookup, Washer Hookup, First Floor
Exterior
Exterior Feature Deck - Composite
Garage Spaces 2.0
Community Features Shopping, Tennis Court(s), Park, Walk/Jog Trails, Bike Path, Conservation Area, Marina, Public School
Utilities Available for Gas Range
Waterfront Description Waterfront,Ocean,Ocean,0 to 1/10 Mile To Beach
View Y/N Yes
View Scenic View(s)
Roof Type Shingle
Total Parking Spaces 12
Garage Yes
Building
Lot Description Flood Plain, Cleared
Foundation Other
Sewer Public Sewer
Water Public
Architectural Style Raised Ranch
Others
Senior Community false
Acceptable Financing Contract
Listing Terms Contract
Virtual Tour https://media.fotodamore.com/sites/jnowwbe/unbranded







