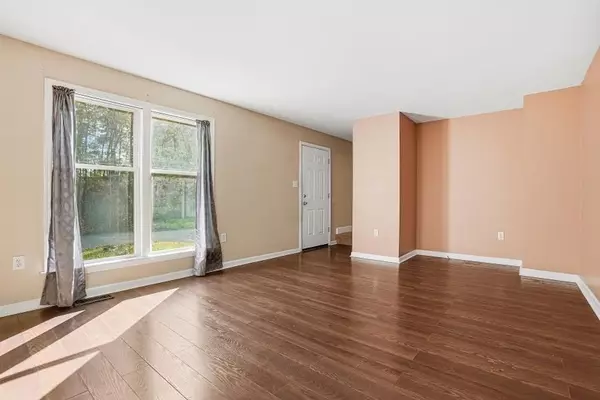
3 Beds
2.5 Baths
1,236 SqFt
3 Beds
2.5 Baths
1,236 SqFt
Open House
Sun Nov 02, 11:00am - 1:00pm
Key Details
Property Type Condo
Sub Type Condominium
Listing Status Active
Purchase Type For Sale
Square Footage 1,236 sqft
Price per Sqft $292
MLS Listing ID 73447699
Bedrooms 3
Full Baths 2
Half Baths 1
HOA Fees $393/mo
Year Built 2001
Annual Tax Amount $3,244
Tax Year 2025
Property Sub-Type Condominium
Property Description
Location
State MA
County Worcester
Zoning RES
Direction Off Route 122, Linwood to Highland Street
Rooms
Basement Y
Primary Bedroom Level Second
Kitchen Flooring - Laminate, Exterior Access, Slider
Interior
Heating Forced Air, Natural Gas
Cooling Central Air
Flooring Vinyl, Carpet
Appliance Range, Dishwasher, Microwave, Refrigerator
Laundry First Floor, In Unit, Electric Dryer Hookup
Exterior
Exterior Feature Deck
Garage Spaces 1.0
Community Features Shopping, Walk/Jog Trails, Golf, Medical Facility, Laundromat, Highway Access, House of Worship, Private School, Public School
Utilities Available for Electric Range, for Electric Dryer
Roof Type Shingle
Total Parking Spaces 4
Garage Yes
Building
Story 2
Sewer Public Sewer
Water Public
Schools
Elementary Schools Taft
Middle Schools Whitin
High Schools Uxbridge High
Others
Pets Allowed Yes w/ Restrictions
Senior Community false







