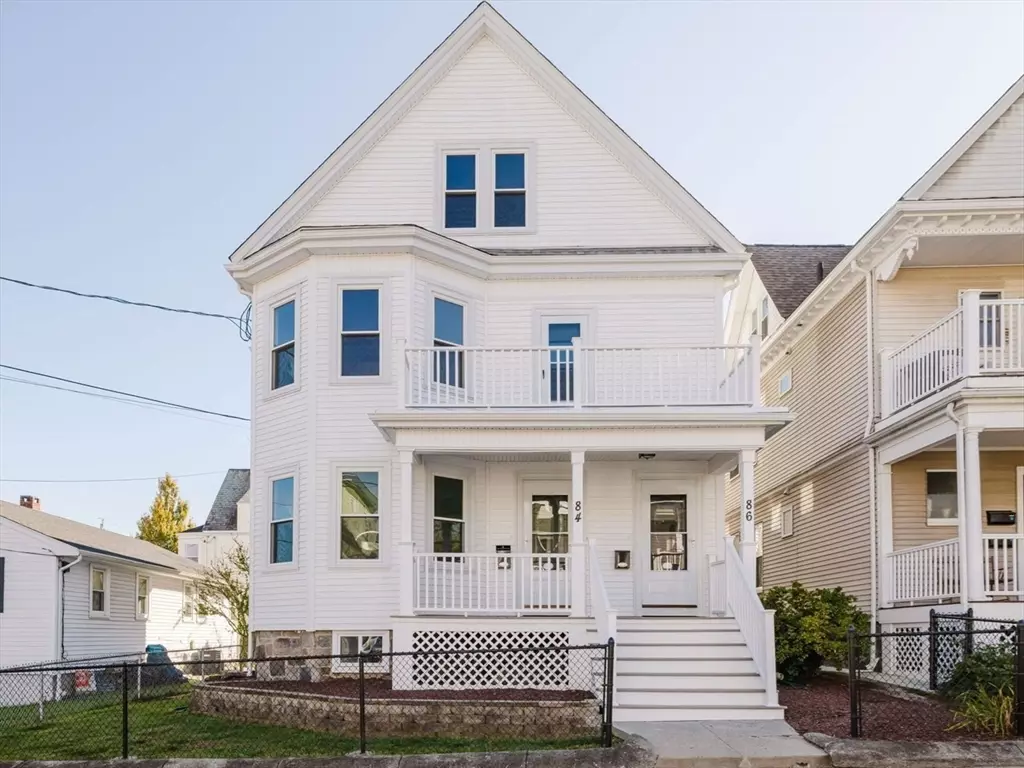
7 Beds
2 Baths
3,267 SqFt
7 Beds
2 Baths
3,267 SqFt
Open House
Sat Nov 01, 11:00am - 1:00pm
Key Details
Property Type Multi-Family
Sub Type Multi Family
Listing Status Active
Purchase Type For Sale
Square Footage 3,267 sqft
Price per Sqft $457
MLS Listing ID 73448066
Bedrooms 7
Full Baths 2
Year Built 1900
Annual Tax Amount $13,293
Tax Year 2025
Lot Size 3,920 Sqft
Acres 0.09
Property Sub-Type Multi Family
Property Description
Location
State MA
County Suffolk
Area Brighton
Zoning R2
Direction Use GPS
Rooms
Basement Full, Interior Entry, Concrete
Interior
Interior Features Pantry, Crown Molding, Upgraded Cabinets, Upgraded Countertops, Bathroom With Tub & Shower, Remodeled, Internet Available - Unknown, Living Room, Dining Room, Kitchen, Laundry Room, Mudroom
Heating Forced Air, Natural Gas
Cooling Central Air, Window Unit(s)
Flooring Laminate, Hardwood
Fireplaces Number 2
Laundry Electric Dryer Hookup, Washer Hookup
Exterior
Exterior Feature Rain Gutters
Fence Fenced/Enclosed, Fenced
Community Features Sidewalks
Utilities Available for Gas Range, for Electric Dryer, Washer Hookup
View Y/N Yes
View City View(s), City
Roof Type Shingle
Garage No
Building
Lot Description Cleared, Gentle Sloping
Story 4
Foundation Irregular
Sewer Public Sewer
Water Public
Others
Senior Community false
Acceptable Financing Other (See Remarks)
Listing Terms Other (See Remarks)







