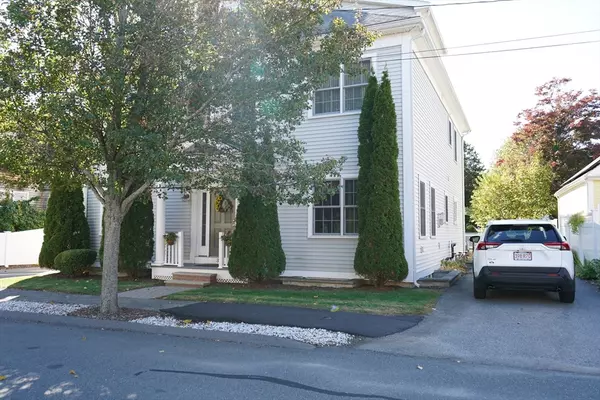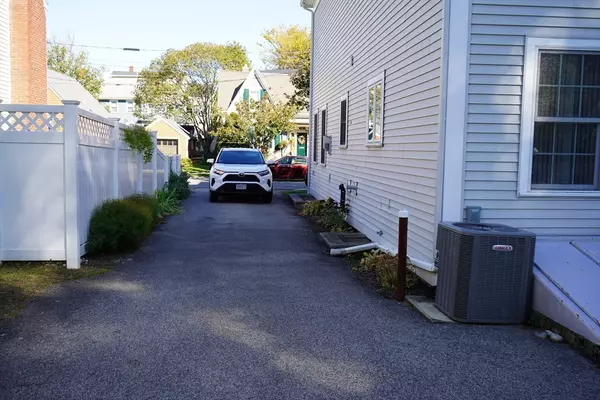
4 Beds
3.5 Baths
2,142 SqFt
4 Beds
3.5 Baths
2,142 SqFt
Key Details
Property Type Multi-Family, Townhouse
Sub Type Attached (Townhouse/Rowhouse/Duplex)
Listing Status Active
Purchase Type For Rent
Square Footage 2,142 sqft
MLS Listing ID 73448191
Bedrooms 4
Full Baths 3
Half Baths 1
HOA Y/N false
Rental Info Term of Rental(24)
Year Built 2004
Available Date 2025-12-01
Property Sub-Type Attached (Townhouse/Rowhouse/Duplex)
Property Description
Location
State MA
County Essex
Direction Elliot St to Butman to Charnock
Rooms
Primary Bedroom Level Second
Kitchen Flooring - Hardwood, Dining Area, Countertops - Stone/Granite/Solid, Kitchen Island, Cabinets - Upgraded, Deck - Exterior, Exterior Access, Slider, Stainless Steel Appliances, Gas Stove
Interior
Interior Features Bathroom - Full, Bathroom
Heating Natural Gas, Forced Air
Fireplaces Number 1
Fireplaces Type Living Room
Appliance Range, Dishwasher, Disposal, Refrigerator, Washer, Dryer
Laundry First Floor, In Unit
Exterior
Exterior Feature Deck - Composite, Fenced Yard
Fence Fenced
Community Features Public Transportation, Shopping, Park, Walk/Jog Trails, Medical Facility, Laundromat, Highway Access, House of Worship, Public School, T-Station
Waterfront Description 1/2 to 1 Mile To Beach
Total Parking Spaces 2
Others
Pets Allowed Yes w/ Restrictions
Senior Community false







