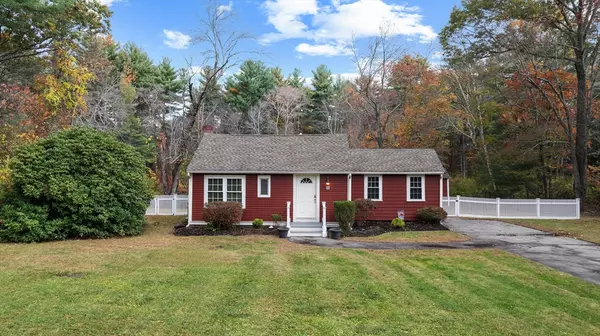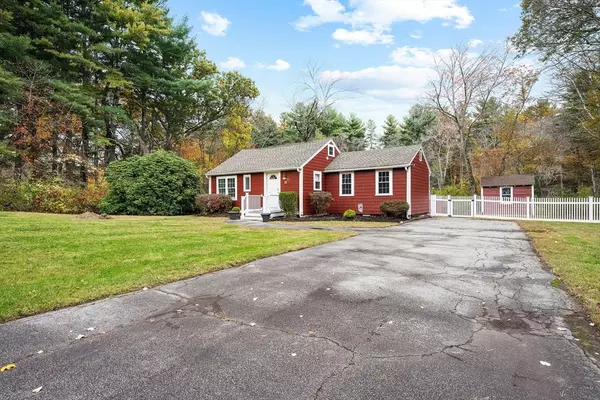
1 Bed
1 Bath
672 SqFt
1 Bed
1 Bath
672 SqFt
Key Details
Property Type Single Family Home
Sub Type Single Family Residence
Listing Status Active
Purchase Type For Sale
Square Footage 672 sqft
Price per Sqft $699
MLS Listing ID 73448276
Style Ranch
Bedrooms 1
Full Baths 1
HOA Y/N false
Year Built 1952
Annual Tax Amount $5,114
Tax Year 2025
Lot Size 0.670 Acres
Acres 0.67
Property Sub-Type Single Family Residence
Property Description
Location
State MA
County Norfolk
Zoning r2
Direction Myrtle street to River Rd
Rooms
Family Room Flooring - Laminate, Deck - Exterior, Exterior Access, Slider
Primary Bedroom Level First
Dining Room Flooring - Laminate
Kitchen Flooring - Laminate, Countertops - Upgraded
Interior
Heating Forced Air, Propane
Cooling Central Air
Flooring Laminate
Fireplaces Number 1
Fireplaces Type Family Room
Appliance Electric Water Heater, Range, Dishwasher, Refrigerator, Washer, Dryer
Laundry Flooring - Laminate, First Floor
Exterior
Exterior Feature Deck - Composite, Storage, Professional Landscaping, Fenced Yard
Fence Fenced
Community Features Public Transportation, Shopping, Walk/Jog Trails, Golf, Conservation Area, Highway Access, T-Station
Utilities Available for Electric Range
Waterfront Description Waterfront,Navigable Water,River,Direct Access
View Y/N Yes
View Scenic View(s)
Roof Type Shingle
Total Parking Spaces 6
Garage No
Building
Lot Description Wooded
Foundation Other
Sewer Private Sewer
Water Public
Architectural Style Ranch
Others
Senior Community false
Virtual Tour https://visithome.ai/YX5hmAPKpLmJnSwQDoWkaS?mu=ft







