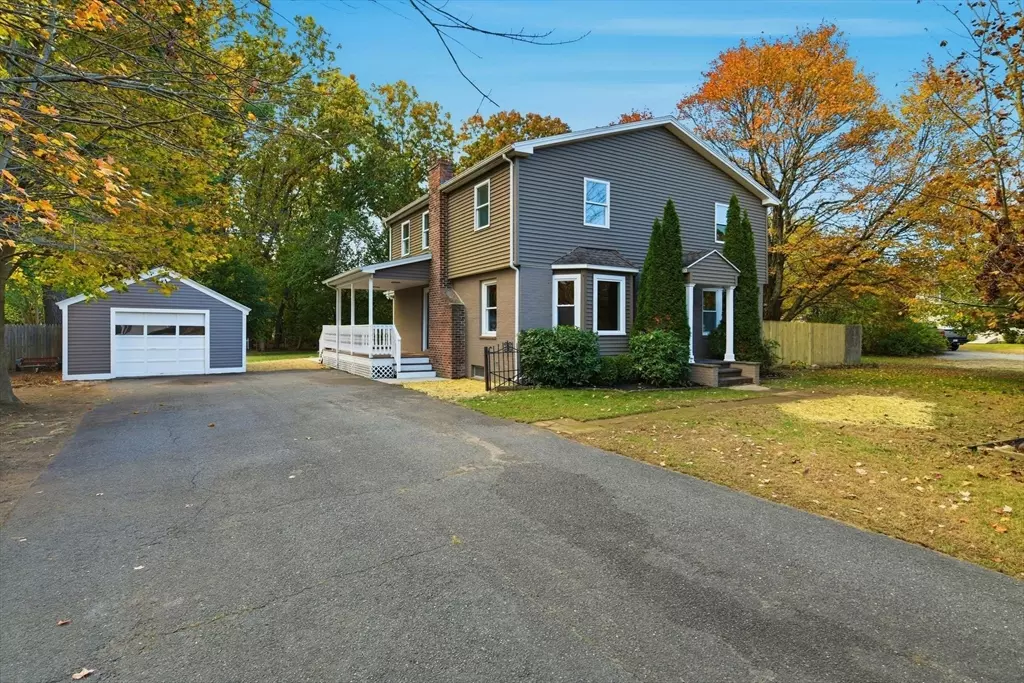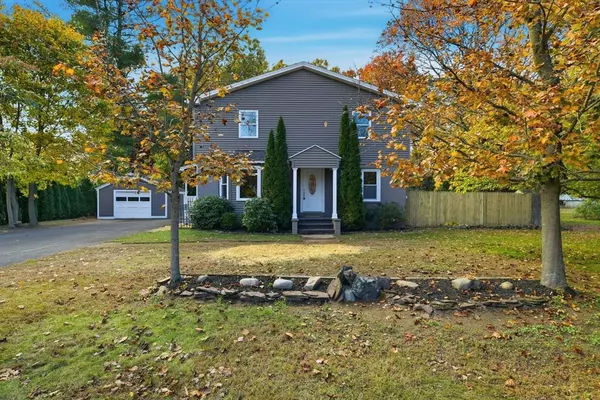
6 Beds
3.5 Baths
2,564 SqFt
6 Beds
3.5 Baths
2,564 SqFt
Key Details
Property Type Single Family Home
Sub Type Single Family Residence
Listing Status Active
Purchase Type For Sale
Square Footage 2,564 sqft
Price per Sqft $204
MLS Listing ID 73448351
Style Colonial
Bedrooms 6
Full Baths 3
Half Baths 1
HOA Y/N false
Year Built 1949
Annual Tax Amount $5,918
Tax Year 2025
Lot Size 0.660 Acres
Acres 0.66
Property Sub-Type Single Family Residence
Property Description
Location
State MA
County Hampshire
Zoning RA1
Direction Alvord to Pine
Rooms
Basement Full, Finished, Interior Entry, Bulkhead
Primary Bedroom Level Main, First
Main Level Bedrooms 1
Dining Room Wood / Coal / Pellet Stove, Ceiling Fan(s), Vaulted Ceiling(s), Flooring - Wood, French Doors, Breakfast Bar / Nook, Exterior Access, Open Floorplan
Kitchen Flooring - Wood, Pantry, Countertops - Stone/Granite/Solid, Kitchen Island, Breakfast Bar / Nook, Open Floorplan, Stainless Steel Appliances
Interior
Interior Features Bathroom - Full, Bathroom - With Tub & Shower, Bathroom, Bonus Room
Heating Baseboard, Natural Gas
Cooling Central Air
Flooring Wood, Vinyl, Carpet, Flooring - Vinyl
Appliance Range, Oven, Dishwasher, Refrigerator
Laundry Main Level, First Floor, Gas Dryer Hookup, Washer Hookup
Exterior
Exterior Feature Porch, Deck, Patio, Covered Patio/Deck, Fenced Yard, Garden
Garage Spaces 1.0
Fence Fenced/Enclosed, Fenced
Community Features Shopping, Park, Walk/Jog Trails, Medical Facility, Highway Access, House of Worship, Public School
Utilities Available for Gas Range, for Gas Dryer, Washer Hookup
Roof Type Shingle
Total Parking Spaces 6
Garage Yes
Building
Lot Description Wooded, Cleared, Level
Foundation Block
Sewer Public Sewer
Water Public
Architectural Style Colonial
Others
Senior Community false







