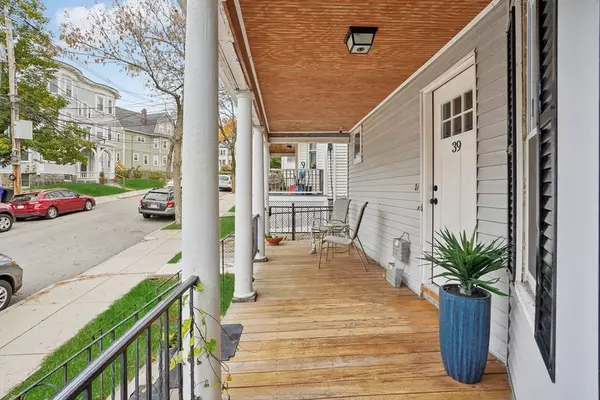
4 Beds
2 Baths
2,808 SqFt
4 Beds
2 Baths
2,808 SqFt
Open House
Sun Nov 02, 12:00pm - 2:00pm
Key Details
Property Type Multi-Family
Sub Type 2 Family - 2 Units Up/Down
Listing Status Active
Purchase Type For Sale
Square Footage 2,808 sqft
Price per Sqft $454
MLS Listing ID 73448374
Bedrooms 4
Full Baths 2
Year Built 1914
Annual Tax Amount $8,955
Tax Year 2025
Lot Size 4,791 Sqft
Acres 0.11
Property Sub-Type 2 Family - 2 Units Up/Down
Property Description
Location
State MA
County Suffolk
Area Brighton
Zoning R2
Direction Fanueil Street to Champney Street
Rooms
Basement Full, Finished
Interior
Interior Features Pantry, Storage, Bathroom With Tub & Shower, Upgraded Cabinets, Upgraded Countertops, Living Room, Dining Room, Kitchen, Laundry Room
Heating Hot Water, Forced Air, Natural Gas
Flooring Wood, Tile, Hardwood
Appliance Range, Dishwasher, Microwave, Refrigerator, Freezer, Washer, Dryer, Range Hood, Disposal, ENERGY STAR Qualified Refrigerator, ENERGY STAR Qualified Dryer, ENERGY STAR Qualified Dishwasher, ENERGY STAR Qualified Washer
Laundry Washer Hookup, Dryer Hookup, Electric Dryer Hookup
Exterior
Exterior Feature Balcony/Deck, Rain Gutters
Fence Fenced/Enclosed, Fenced
Community Features Public Transportation, Shopping, Pool, Park, Walk/Jog Trails, Golf, Medical Facility, Laundromat, Bike Path, Conservation Area, Highway Access, House of Worship, Private School, Public School, T-Station, University, Sidewalks
Utilities Available for Gas Range, for Gas Oven, for Electric Dryer, Washer Hookup
Roof Type Shingle
Garage No
Building
Story 2
Foundation Stone
Sewer Public Sewer
Water Public
Schools
Elementary Schools Boston Public
Middle Schools Boston Public
High Schools Boston Public
Others
Senior Community false
Acceptable Financing Contract
Listing Terms Contract
Virtual Tour https://www.zillow.com/view-imx/cf0f31ea-0c64-4c67-95df-a72972661889?wl=true&setAttribution=mls&initialViewType=pano







