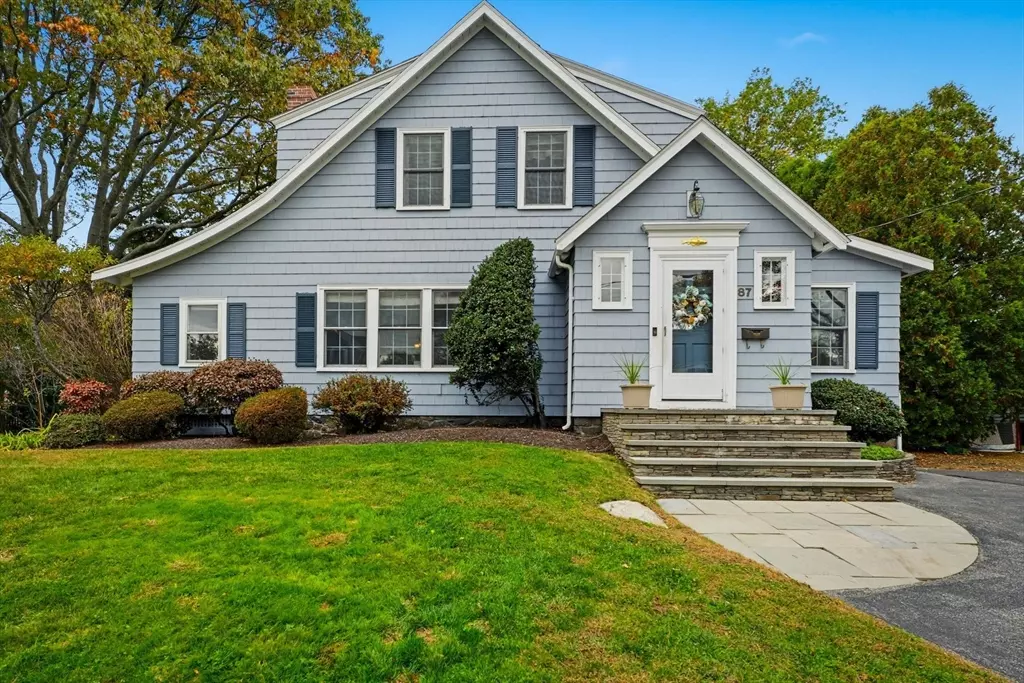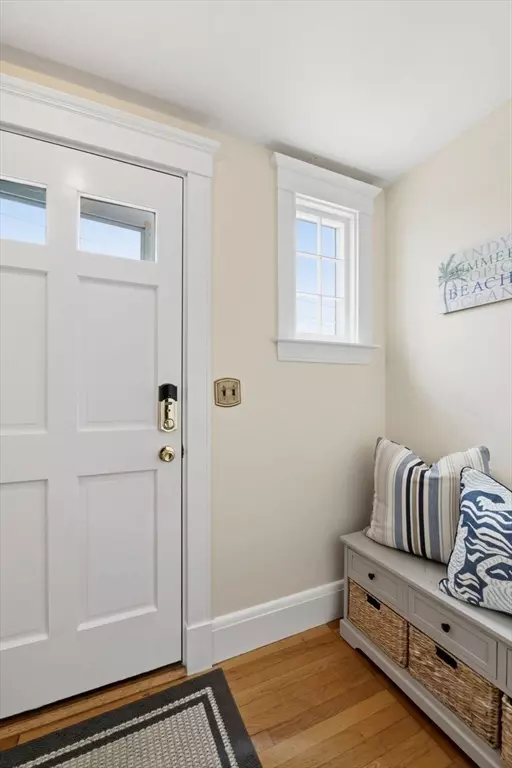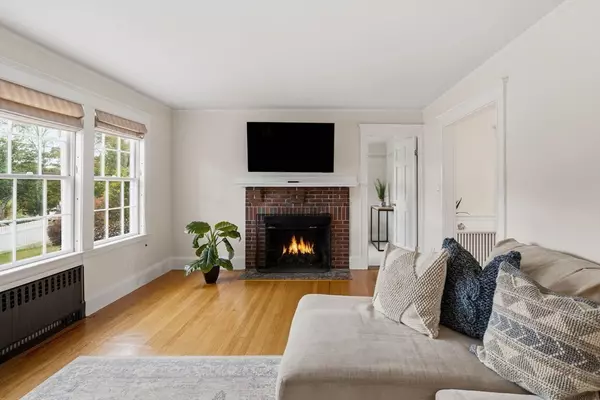
4 Beds
2 Baths
2,121 SqFt
4 Beds
2 Baths
2,121 SqFt
Open House
Sat Nov 01, 12:00pm - 1:30pm
Sun Nov 02, 2:00pm - 3:30pm
Key Details
Property Type Single Family Home
Sub Type Single Family Residence
Listing Status Active
Purchase Type For Sale
Square Footage 2,121 sqft
Price per Sqft $469
MLS Listing ID 73448612
Style Tudor
Bedrooms 4
Full Baths 2
HOA Y/N false
Year Built 1930
Annual Tax Amount $8,321
Tax Year 2025
Lot Size 9,147 Sqft
Acres 0.21
Property Sub-Type Single Family Residence
Property Description
Location
State MA
County Essex
Zoning SR
Direction West Shore Drive to Jersey Street
Rooms
Family Room Closet, Flooring - Hardwood
Basement Partially Finished
Primary Bedroom Level Second
Dining Room Flooring - Hardwood, Chair Rail, Deck - Exterior
Kitchen Flooring - Stone/Ceramic Tile, Pantry, Peninsula
Interior
Interior Features Home Office
Heating Natural Gas, Electric
Cooling None
Flooring Tile, Hardwood, Flooring - Hardwood
Fireplaces Number 1
Fireplaces Type Living Room
Appliance Gas Water Heater
Laundry First Floor
Exterior
Exterior Feature Deck, Storage, Fenced Yard
Fence Fenced/Enclosed, Fenced
Community Features Park, Walk/Jog Trails, Conservation Area, Private School, Public School
Waterfront Description 1 to 2 Mile To Beach
Roof Type Shingle
Total Parking Spaces 2
Garage No
Building
Lot Description Level
Foundation Stone
Sewer Public Sewer
Water Public
Architectural Style Tudor
Others
Senior Community false
Virtual Tour https://listings.lightshedphoto.com/videos/019a2bb4-205b-7369-a15f-37d06dd3e560







