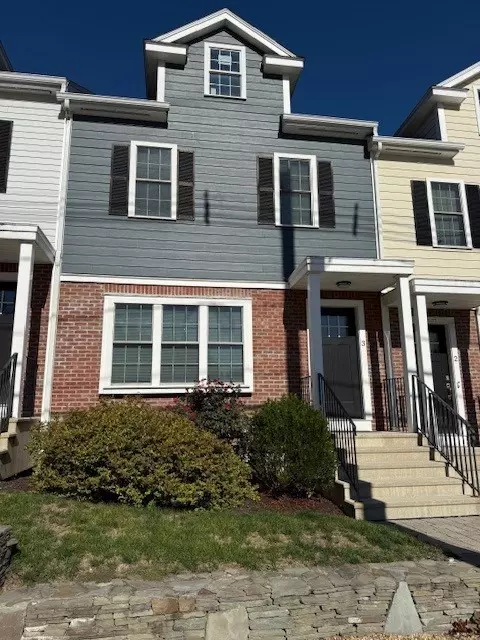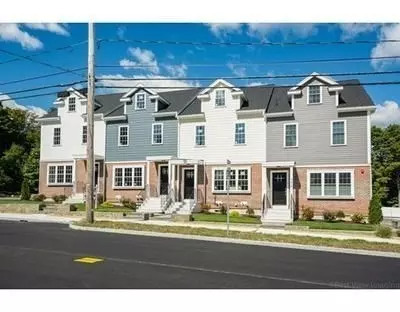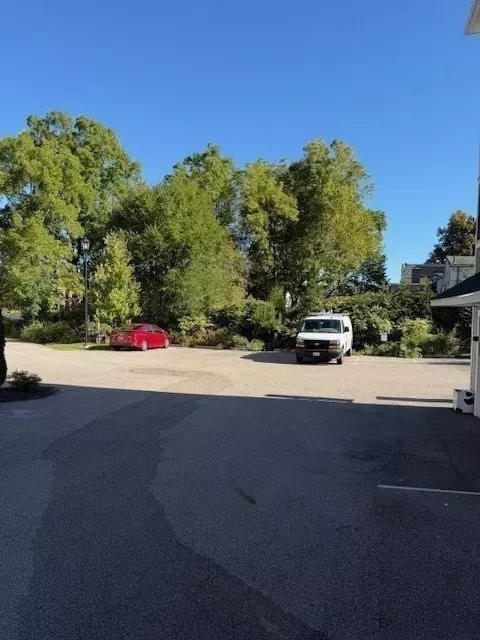
2 Beds
2 Baths
2,140 SqFt
2 Beds
2 Baths
2,140 SqFt
Open House
Sat Nov 01, 1:00pm - 2:30pm
Key Details
Property Type Condo
Sub Type Condominium
Listing Status Active
Purchase Type For Sale
Square Footage 2,140 sqft
Price per Sqft $280
MLS Listing ID 73448681
Bedrooms 2
Full Baths 1
Half Baths 2
HOA Fees $290/mo
Year Built 2018
Annual Tax Amount $6,475
Tax Year 2025
Property Sub-Type Condominium
Property Description
Location
State MA
County Norfolk
Zoning ARII
Direction put address in GPS. Guest parking is on Mechanic St. across from the building!
Rooms
Basement Y
Primary Bedroom Level Second
Kitchen Flooring - Hardwood, Countertops - Stone/Granite/Solid, Kitchen Island, Recessed Lighting, Gas Stove, Lighting - Pendant
Interior
Interior Features Central Vacuum, Walk-up Attic
Heating Forced Air, Natural Gas, Propane
Cooling Central Air
Flooring Tile, Vinyl, Carpet, Hardwood
Appliance Range, Dishwasher, Refrigerator, Plumbed For Ice Maker
Laundry In Unit, Electric Dryer Hookup, Washer Hookup
Exterior
Garage Spaces 1.0
Community Features Shopping, Park, Walk/Jog Trails, Medical Facility, Laundromat, Highway Access, House of Worship, Public School
Utilities Available for Gas Range, for Electric Dryer, Washer Hookup, Icemaker Connection
Roof Type Shingle
Total Parking Spaces 3
Garage Yes
Building
Story 2
Sewer Public Sewer
Water Public
Others
Pets Allowed No
Senior Community false
Acceptable Financing Contract
Listing Terms Contract







