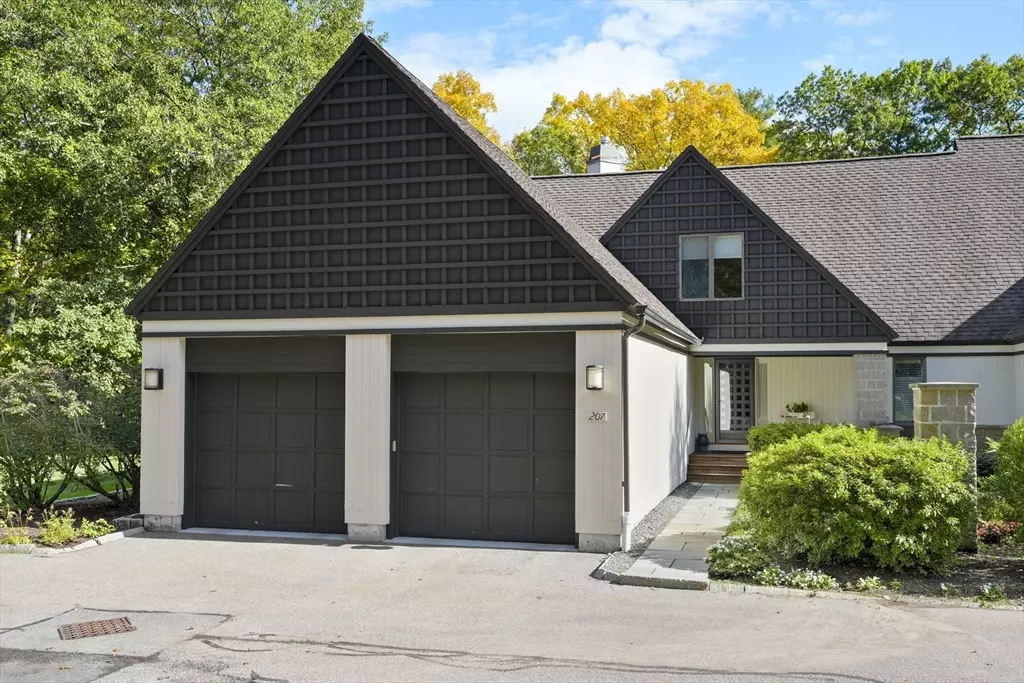
3 Beds
4.5 Baths
4,579 SqFt
3 Beds
4.5 Baths
4,579 SqFt
Key Details
Property Type Condo
Sub Type Condominium
Listing Status Active
Purchase Type For Sale
Square Footage 4,579 sqft
Price per Sqft $654
MLS Listing ID 73448715
Bedrooms 3
Full Baths 4
Half Baths 1
HOA Fees $2,687/mo
Year Built 1990
Annual Tax Amount $19,306
Tax Year 2025
Property Sub-Type Condominium
Property Description
Location
State MA
County Middlesex
Zoning MR1
Direction Nahanton Street near Winchester Street
Rooms
Basement Y
Primary Bedroom Level First
Dining Room Flooring - Hardwood, Balcony / Deck
Kitchen Flooring - Hardwood, Breakfast Bar / Nook, Cabinets - Upgraded, Open Floorplan
Interior
Interior Features Open Floorplan, Bathroom - 3/4, Bathroom - Full, Study, Office, Bonus Room, Bathroom
Heating Central, Forced Air, Natural Gas
Cooling Central Air
Flooring Flooring - Wall to Wall Carpet, Flooring - Hardwood
Fireplaces Number 1
Fireplaces Type Living Room
Laundry First Floor
Exterior
Exterior Feature Deck
Garage Spaces 2.0
Pool Association, In Ground
Community Features Public Transportation, Shopping, Pool, Tennis Court(s), Park, Walk/Jog Trails, Conservation Area, Highway Access, House of Worship, Private School, Public School, University
Total Parking Spaces 4
Garage Yes
Building
Story 3
Sewer Public Sewer
Water Public
Others
Pets Allowed Yes w/ Restrictions
Senior Community false
Virtual Tour https://urldefense.com/v3/__https://iplayerhd.com/player/video/9d6cbdc7-88f4-464d-b22c-6d2869d10d95/share__;!!AGVpcHzI!VWWHQ5HSDifTtOHHeau3Eu_KZugrLWNoy-_BIdi1na1v4jtrAkLsYGVcV4ZidLvni2rB6GIK_WFlqCP0NQTEew







