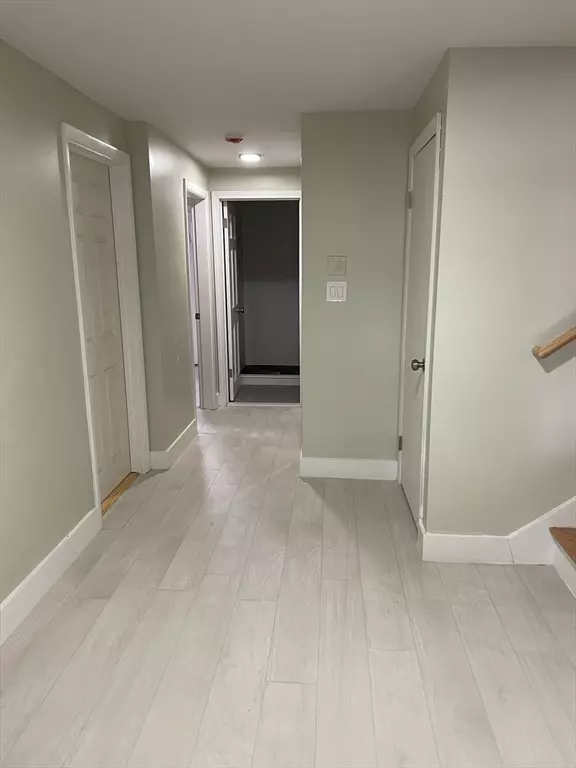
4 Beds
2 Baths
1,948 SqFt
4 Beds
2 Baths
1,948 SqFt
Key Details
Property Type Single Family Home
Sub Type Single Family Residence
Listing Status Active
Purchase Type For Sale
Square Footage 1,948 sqft
Price per Sqft $384
MLS Listing ID 73448764
Bedrooms 4
Full Baths 2
HOA Y/N false
Year Built 1960
Annual Tax Amount $5,850
Tax Year 2025
Lot Size 9,583 Sqft
Acres 0.22
Property Sub-Type Single Family Residence
Property Description
Location
State MA
County Essex
Zoning R1A
Direction Use GPS
Rooms
Basement Full, Partially Finished
Primary Bedroom Level Second
Interior
Heating Ductless
Cooling Ductless
Flooring Vinyl, Hardwood
Fireplaces Number 2
Appliance Electric Water Heater, Range, Dishwasher, Disposal, Trash Compactor, Refrigerator, Washer, Dryer, Plumbed For Ice Maker
Laundry Electric Dryer Hookup, Washer Hookup
Exterior
Exterior Feature Deck - Composite, Rain Gutters, Storage, Fenced Yard
Garage Spaces 1.0
Fence Fenced/Enclosed, Fenced
Utilities Available for Electric Range, for Electric Dryer, Washer Hookup, Icemaker Connection
Roof Type Shingle
Total Parking Spaces 5
Garage Yes
Building
Foundation Concrete Perimeter
Sewer Public Sewer
Water Public
Schools
Elementary Schools Carroll
Middle Schools Higgins
High Schools Peabody
Others
Senior Community false







