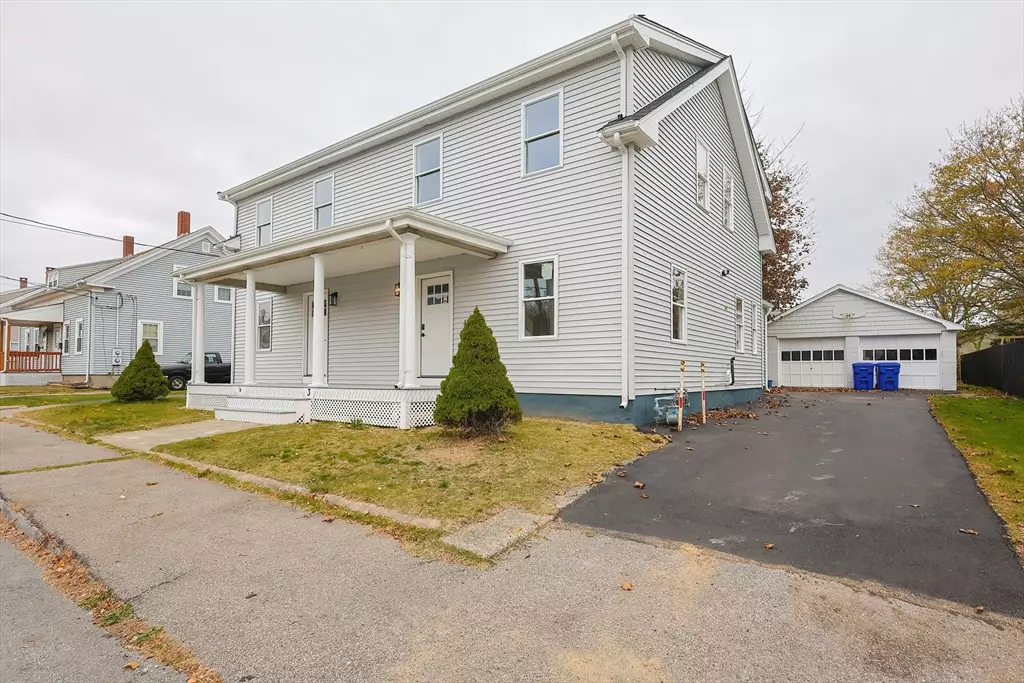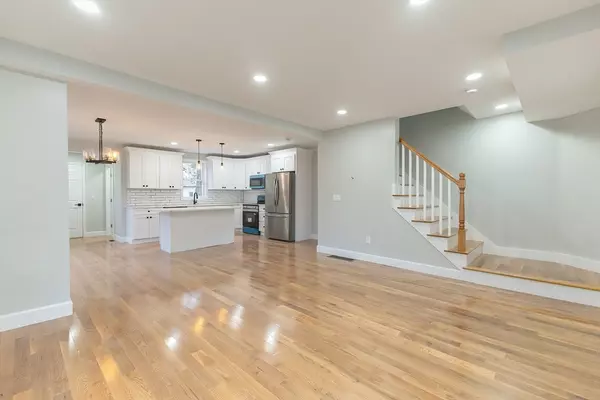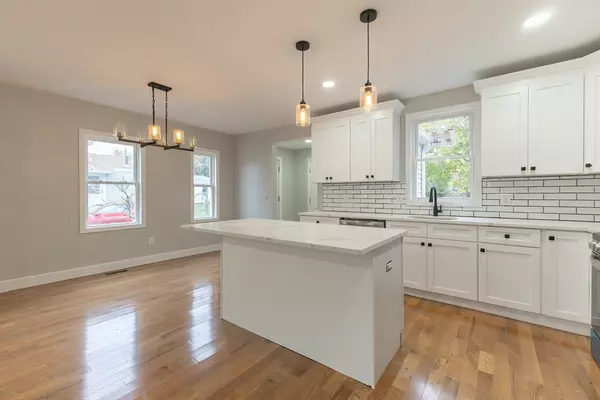
6 Beds
3 Baths
2,636 SqFt
6 Beds
3 Baths
2,636 SqFt
Key Details
Property Type Multi-Family
Sub Type 2 Family - 2 Units Side by Side
Listing Status Pending
Purchase Type For Sale
Square Footage 2,636 sqft
Price per Sqft $303
MLS Listing ID 73448780
Bedrooms 6
Full Baths 2
Half Baths 2
Year Built 1870
Annual Tax Amount $4,090
Tax Year 2025
Lot Size 10,890 Sqft
Acres 0.25
Property Sub-Type 2 Family - 2 Units Side by Side
Property Description
Location
State MA
County Bristol
Zoning URBRES
Direction Turn onto Fourth Ave off of Whittenton Street.
Rooms
Basement Full, Interior Entry, Bulkhead, Concrete
Interior
Interior Features Stone/Granite/Solid Counters, Upgraded Cabinets, Upgraded Countertops, Bathroom With Tub, Open Floorplan, Remodeled, Living Room, Dining Room, Kitchen
Heating Central, Forced Air, Natural Gas
Cooling Central Air
Flooring Hardwood
Appliance Range, Dishwasher, Microwave, Refrigerator
Laundry Washer & Dryer Hookup
Exterior
Exterior Feature Rain Gutters
Garage Spaces 3.0
Community Features Public Transportation, House of Worship, Public School
Roof Type Shingle
Total Parking Spaces 12
Garage Yes
Building
Story 4
Foundation Stone
Sewer Public Sewer
Water Public
Others
Senior Community false
Acceptable Financing Seller W/Participate
Listing Terms Seller W/Participate







