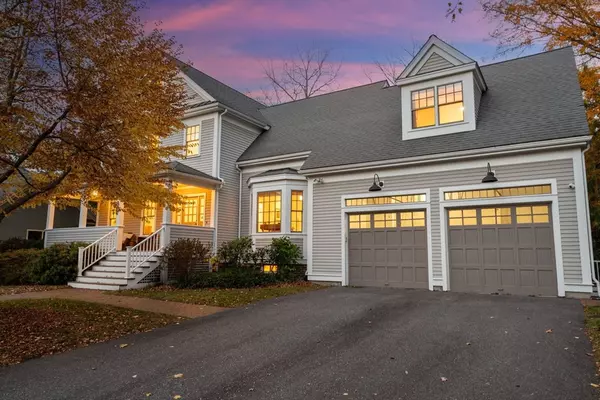
5 Beds
5.5 Baths
4,587 SqFt
5 Beds
5.5 Baths
4,587 SqFt
Key Details
Property Type Single Family Home
Sub Type Single Family Residence
Listing Status Active
Purchase Type For Sale
Square Footage 4,587 sqft
Price per Sqft $587
Subdivision Downtown Center Village
MLS Listing ID 73448812
Style Colonial
Bedrooms 5
Full Baths 5
Half Baths 1
HOA Y/N false
Year Built 2004
Annual Tax Amount $32,764
Tax Year 2025
Lot Size 0.360 Acres
Acres 0.36
Property Sub-Type Single Family Residence
Property Description
Location
State MA
County Middlesex
Zoning C
Direction Stow Street between Everett & Laurel
Rooms
Basement Full, Finished, Walk-Out Access, Interior Entry, Concrete
Primary Bedroom Level Second
Interior
Interior Features Bonus Room
Heating Forced Air, Natural Gas
Cooling Central Air
Flooring Wood, Tile, Carpet, Marble
Fireplaces Number 1
Appliance Gas Water Heater, Dishwasher, Disposal, Microwave, Range, Refrigerator, Washer, Dryer
Laundry Second Floor, Electric Dryer Hookup, Washer Hookup
Exterior
Exterior Feature Porch, Porch - Screened
Garage Spaces 2.0
Community Features Public Transportation, Shopping, Pool, Tennis Court(s), Park, Walk/Jog Trails, Medical Facility, Bike Path, Conservation Area, Highway Access, House of Worship, Private School, Public School, T-Station
Utilities Available for Gas Range, for Electric Range, for Electric Dryer, Washer Hookup
Total Parking Spaces 6
Garage Yes
Building
Lot Description Cleared
Foundation Concrete Perimeter
Sewer Public Sewer
Water Public
Architectural Style Colonial
Schools
Elementary Schools Alcott Elementary
Middle Schools Sanborn-Peabody
High Schools Concord-Carlisle
Others
Senior Community false
Acceptable Financing Contract
Listing Terms Contract







