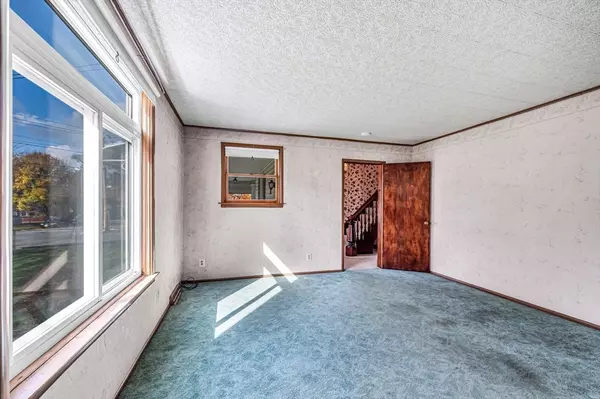
6 Beds
3 Baths
3,222 SqFt
6 Beds
3 Baths
3,222 SqFt
Open House
Sat Nov 01, 12:00pm - 2:00pm
Key Details
Property Type Multi-Family
Sub Type Multi Family
Listing Status Active
Purchase Type For Sale
Square Footage 3,222 sqft
Price per Sqft $124
MLS Listing ID 73449071
Bedrooms 6
Full Baths 3
Year Built 1880
Annual Tax Amount $6,676
Tax Year 2025
Lot Size 10,890 Sqft
Acres 0.25
Property Sub-Type Multi Family
Property Description
Location
State MA
County Hampden
Zoning 4
Direction Broadway St to Pine St
Rooms
Basement Partial, Interior Entry, Bulkhead
Interior
Interior Features Ceiling Fan(s), Living Room, Dining Room, Kitchen, Laundry Room
Flooring Vinyl, Carpet, Hardwood
Appliance Range, Refrigerator, Washer, Dryer, Dishwasher, Microwave
Laundry Electric Dryer Hookup, Washer Hookup
Exterior
Exterior Feature Sprinkler System
Garage Spaces 2.0
Community Features Public Transportation, Park, Highway Access, Public School, Sidewalks
Utilities Available for Electric Range, for Electric Dryer, Washer Hookup
Roof Type Shingle
Total Parking Spaces 8
Garage Yes
Building
Lot Description Corner Lot, Level
Story 2
Foundation Brick/Mortar
Sewer Public Sewer
Water Public
Schools
Elementary Schools Litwin
Middle Schools Dupont
High Schools Chicopee High
Others
Senior Community false







