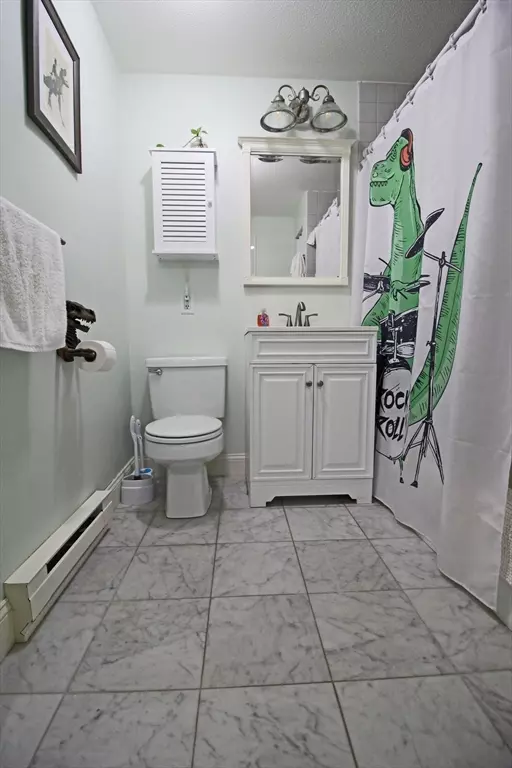
2 Beds
1 Bath
887 SqFt
2 Beds
1 Bath
887 SqFt
Open House
Sat Nov 01, 1:00pm - 3:00pm
Key Details
Property Type Condo
Sub Type Condominium
Listing Status Active
Purchase Type For Sale
Square Footage 887 sqft
Price per Sqft $366
MLS Listing ID 73449287
Bedrooms 2
Full Baths 1
HOA Fees $456/mo
Year Built 1975
Annual Tax Amount $3,863
Tax Year 2025
Lot Size 8,712 Sqft
Acres 0.2
Property Sub-Type Condominium
Property Description
Location
State MA
County Worcester
Zoning GR
Direction Church St to Pleasant St
Rooms
Basement N
Primary Bedroom Level Main, First
Main Level Bedrooms 2
Kitchen Flooring - Wood
Interior
Heating Electric Baseboard
Cooling Wall Unit(s)
Flooring Wood Laminate
Appliance Range, Dishwasher, Microwave, Refrigerator
Laundry In Basement
Exterior
Exterior Feature Balcony
Community Features Public Transportation, Shopping, Park, Walk/Jog Trails, Golf, Laundromat, Highway Access, House of Worship, Public School
Utilities Available for Electric Range
Roof Type Shingle
Total Parking Spaces 2
Garage No
Building
Story 1
Sewer Public Sewer
Water Public
Schools
Elementary Schools Lincoln
Middle Schools Robert E Melican
High Schools Algonquin
Others
Senior Community false
Acceptable Financing Contract
Listing Terms Contract







