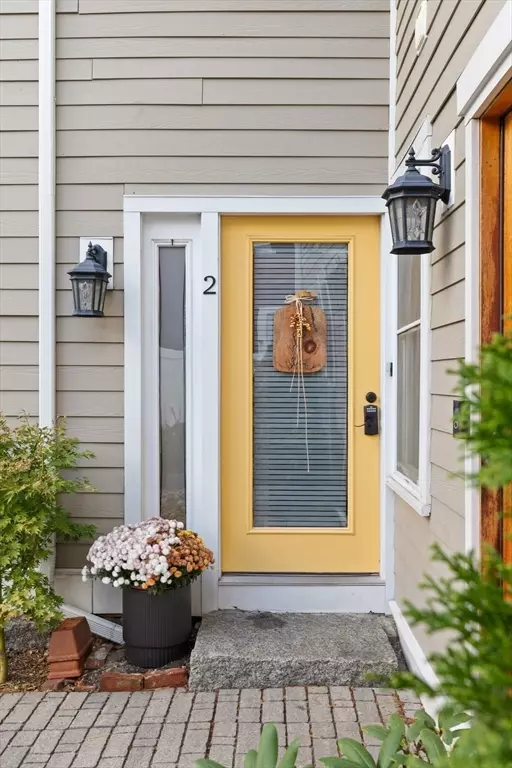
2 Beds
2.5 Baths
1,403 SqFt
2 Beds
2.5 Baths
1,403 SqFt
Open House
Sat Nov 01, 11:00am - 12:30pm
Sun Nov 02, 11:00am - 12:30pm
Key Details
Property Type Condo
Sub Type Condominium
Listing Status Active
Purchase Type For Sale
Square Footage 1,403 sqft
Price per Sqft $462
MLS Listing ID 73449296
Bedrooms 2
Full Baths 2
Half Baths 1
HOA Fees $300/mo
Year Built 1900
Annual Tax Amount $6,923
Tax Year 2025
Property Sub-Type Condominium
Property Description
Location
State MA
County Essex
Area Salem Neck
Zoning B1
Direction Bridge Street is Rte 1A, between Arbella and Barton.
Rooms
Basement Y
Primary Bedroom Level Second
Dining Room Coffered Ceiling(s), Closet, Flooring - Wood, Open Floorplan, Recessed Lighting
Kitchen Flooring - Wood, Countertops - Stone/Granite/Solid, Cabinets - Upgraded, Exterior Access, Open Floorplan, Recessed Lighting, Peninsula, Lighting - Pendant, Crown Molding, Window Seat
Interior
Interior Features Entrance Foyer
Heating Forced Air, Natural Gas
Cooling Central Air
Flooring Wood, Tile, Pine
Fireplaces Number 2
Fireplaces Type Living Room, Master Bedroom
Appliance Range, Dishwasher, Disposal, Microwave, Refrigerator, Washer, Dryer, Range Hood, Plumbed For Ice Maker
Laundry Flooring - Wood, Electric Dryer Hookup, Washer Hookup, Second Floor, In Unit
Exterior
Exterior Feature Patio, Garden, Rain Gutters
Community Features Public Transportation, Shopping, Pool, Tennis Court(s), Park, Walk/Jog Trails, Golf, Medical Facility, Laundromat, Bike Path, House of Worship, Marina, Public School, T-Station, University
Utilities Available for Gas Range, for Electric Oven, for Electric Dryer, Washer Hookup, Icemaker Connection
Waterfront Description Ocean,Walk to,0 to 1/10 Mile To Beach,Beach Ownership(Public)
Roof Type Shingle
Total Parking Spaces 1
Garage No
Building
Story 3
Sewer Public Sewer
Water Public
Others
Pets Allowed Yes
Senior Community false







