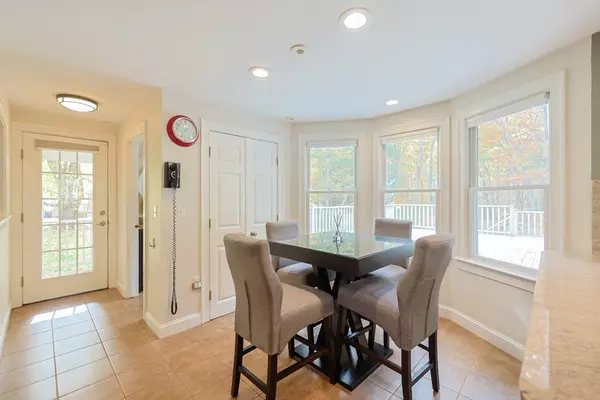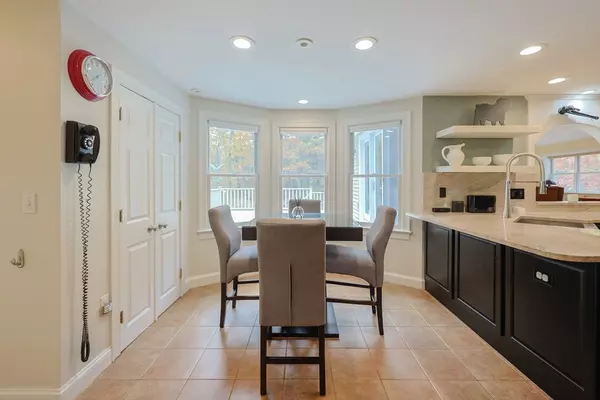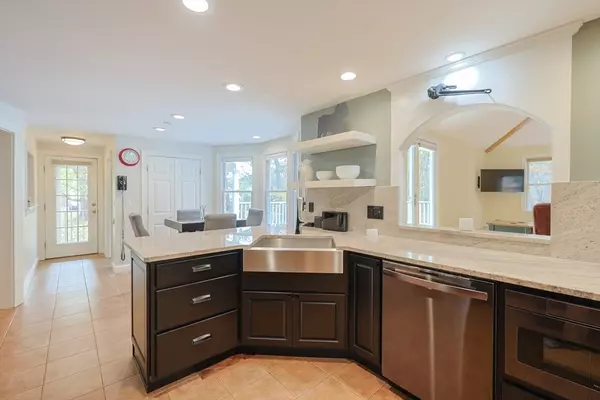
3 Beds
2.5 Baths
2,476 SqFt
3 Beds
2.5 Baths
2,476 SqFt
Open House
Sat Nov 01, 11:00am - 12:30pm
Sun Nov 02, 11:00am - 12:30pm
Key Details
Property Type Single Family Home
Sub Type Single Family Residence
Listing Status Active
Purchase Type For Sale
Square Footage 2,476 sqft
Price per Sqft $363
MLS Listing ID 73449572
Style Colonial
Bedrooms 3
Full Baths 2
Half Baths 1
HOA Y/N false
Year Built 1990
Annual Tax Amount $8,279
Tax Year 2025
Lot Size 1.120 Acres
Acres 1.12
Property Sub-Type Single Family Residence
Property Description
Location
State MA
County Norfolk
Zoning R-43
Direction Please use GPS
Rooms
Family Room Wood / Coal / Pellet Stove, Cathedral Ceiling(s), Flooring - Hardwood, Recessed Lighting, Slider
Basement Unfinished
Primary Bedroom Level Second
Dining Room Flooring - Stone/Ceramic Tile, Window(s) - Bay/Bow/Box
Kitchen Flooring - Stone/Ceramic Tile, Countertops - Stone/Granite/Solid, Pot Filler Faucet
Interior
Interior Features Office
Heating Baseboard, Oil
Cooling Central Air
Flooring Wood, Tile, Flooring - Wall to Wall Carpet
Fireplaces Number 2
Fireplaces Type Family Room, Living Room
Appliance Range, Dishwasher
Exterior
Exterior Feature Porch, Sprinkler System
Garage Spaces 4.0
Roof Type Shingle
Total Parking Spaces 12
Garage Yes
Building
Foundation Concrete Perimeter
Sewer Private Sewer
Water Public
Architectural Style Colonial
Others
Senior Community false
Virtual Tour https://www.zillow.com/view-imx/481643a7-8316-44e9-86d3-0fed5b92e929?setAttribution=mls&wl=true&initialViewType=pano&utm_source=dashboard







