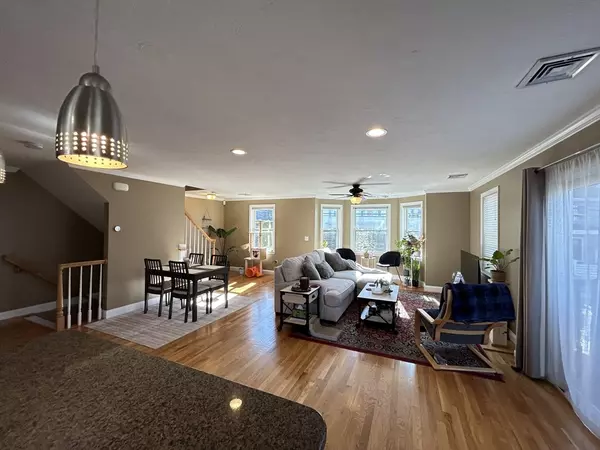
3 Beds
1.5 Baths
1,398 SqFt
3 Beds
1.5 Baths
1,398 SqFt
Key Details
Property Type Multi-Family, Townhouse
Sub Type Attached (Townhouse/Rowhouse/Duplex)
Listing Status Active
Purchase Type For Rent
Square Footage 1,398 sqft
MLS Listing ID 73450446
Bedrooms 3
Full Baths 1
Half Baths 1
HOA Y/N true
Rental Info Lease Terms(Fixed),Term of Rental(18)
Year Built 2005
Available Date 2026-01-01
Property Sub-Type Attached (Townhouse/Rowhouse/Duplex)
Property Description
Location
State MA
County Middlesex
Direction High St to Gardner St
Rooms
Primary Bedroom Level Third
Interior
Heating Natural Gas
Appliance Range, Dishwasher, Disposal, Microwave, Refrigerator, Washer, Dryer
Laundry Third Floor, In Building
Exterior
Exterior Feature Balcony
Garage Spaces 2.0
Community Features Public Transportation, Shopping, Park, Golf, Medical Facility, Laundromat, Highway Access, House of Worship, Public School, T-Station, University
Total Parking Spaces 4
Garage Yes
Others
Pets Allowed Yes w/ Restrictions
Senior Community false







