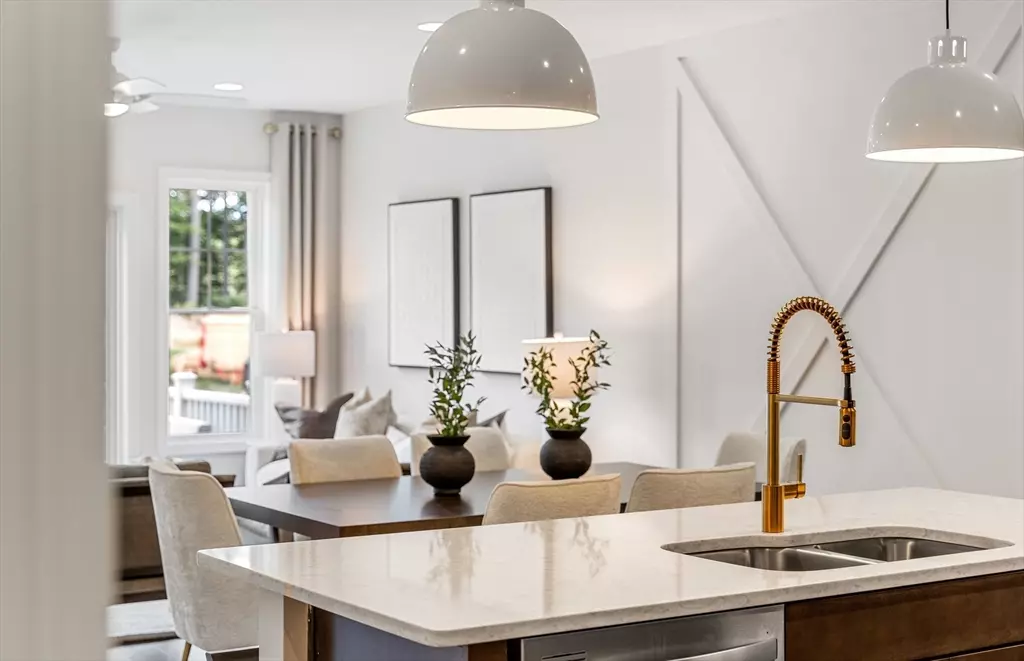
2 Beds
2.5 Baths
2,144 SqFt
2 Beds
2.5 Baths
2,144 SqFt
Key Details
Property Type Single Family Home
Sub Type Single Family Residence
Listing Status Active
Purchase Type For Sale
Square Footage 2,144 sqft
Price per Sqft $380
MLS Listing ID 73451448
Style Ranch
Bedrooms 2
Full Baths 2
Half Baths 1
HOA Fees $386/mo
HOA Y/N true
Annual Tax Amount $12
Tax Year 2025
Property Sub-Type Single Family Residence
Property Description
Location
State MA
County Norfolk
Direction GPS Address: 530 West St, Walpole MA
Rooms
Basement Full, Bulkhead
Primary Bedroom Level First
Kitchen Flooring - Wood
Interior
Interior Features Loft, Den
Heating Electric
Cooling Central Air
Flooring Tile, Carpet, Engineered Hardwood, Flooring - Wall to Wall Carpet
Appliance Electric Water Heater, Oven, Microwave, ENERGY STAR Qualified Dishwasher, Cooktop
Laundry Flooring - Stone/Ceramic Tile, First Floor
Exterior
Exterior Feature Deck - Composite, Professional Landscaping, Sprinkler System
Garage Spaces 2.0
Community Features Public Transportation, Shopping, Walk/Jog Trails, Medical Facility, Bike Path, Highway Access, House of Worship, Public School, T-Station
Utilities Available for Electric Range
Roof Type Shingle
Total Parking Spaces 4
Garage Yes
Building
Lot Description Zero Lot Line
Foundation Concrete Perimeter
Sewer Public Sewer
Water Public
Architectural Style Ranch
Others
Senior Community true
Virtual Tour https://digitalbrochure.pulte.com/view/174513244







