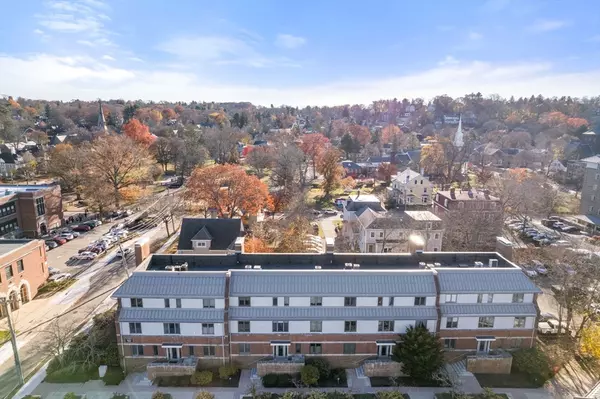
2 Beds
2.5 Baths
1,217 SqFt
2 Beds
2.5 Baths
1,217 SqFt
Open House
Sun Nov 23, 10:30am - 12:00pm
Key Details
Property Type Condo
Sub Type Condominium
Listing Status Active
Purchase Type For Sale
Square Footage 1,217 sqft
Price per Sqft $603
MLS Listing ID 73457277
Bedrooms 2
Full Baths 2
Half Baths 1
HOA Fees $741
Year Built 1985
Annual Tax Amount $6,845
Tax Year 2025
Lot Size 0.360 Acres
Acres 0.36
Property Sub-Type Condominium
Property Description
Location
State MA
County Middlesex
Area Newton Corner
Zoning BU1
Direction Take Park St, to Elmwood St, to Baldwin St.
Rooms
Basement Y
Primary Bedroom Level Second
Dining Room Flooring - Wall to Wall Carpet, Recessed Lighting
Kitchen Flooring - Hardwood, Window(s) - Bay/Bow/Box
Interior
Heating Forced Air, Natural Gas, Individual, Unit Control
Cooling Central Air, Heat Pump
Flooring Tile, Carpet, Hardwood
Fireplaces Number 1
Fireplaces Type Living Room
Appliance Range, Dishwasher, Disposal, Microwave, Refrigerator, Washer, Dryer
Laundry Laundry Closet, First Floor, In Unit
Exterior
Exterior Feature Balcony
Garage Spaces 2.0
Community Features Public Transportation, Shopping, Pool, Tennis Court(s), Park, Walk/Jog Trails, Golf, Medical Facility, Laundromat, Conservation Area, Highway Access, House of Worship, Private School, Public School
Utilities Available for Electric Range
Total Parking Spaces 4
Garage Yes
Building
Story 2
Sewer Public Sewer
Water Public
Others
Senior Community false







