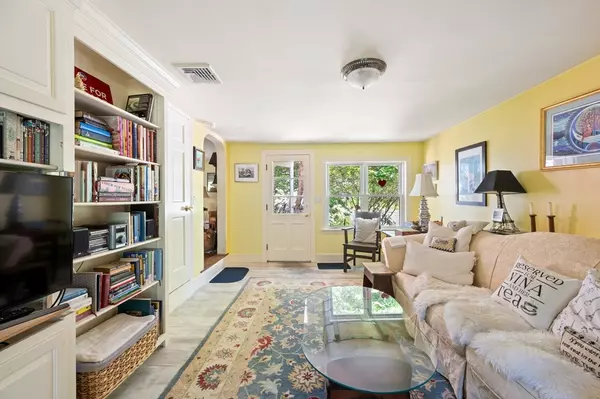$710,000
$675,000
5.2%For more information regarding the value of a property, please contact us for a free consultation.
3 Beds
3 Baths
2,433 SqFt
SOLD DATE : 08/01/2025
Key Details
Sold Price $710,000
Property Type Single Family Home
Sub Type Single Family Residence
Listing Status Sold
Purchase Type For Sale
Square Footage 2,433 sqft
Price per Sqft $291
MLS Listing ID 73386581
Sold Date 08/01/25
Style Ranch
Bedrooms 3
Full Baths 3
HOA Y/N false
Year Built 1959
Annual Tax Amount $6,452
Tax Year 2025
Lot Size 0.490 Acres
Acres 0.49
Property Sub-Type Single Family Residence
Property Description
Open house cancelled, Offer accepted. Elegant and refined, this ranch-style home offers 3 bedrooms and 3 full baths with timeless charm. The open living room features beautiful wood flooring, a wood-burning fireplace, and a large picture window for natural light. Step into a chef's kitchen with a center island, high-end stainless steel appliances, pantry, and abundant cabinetry. The family room boasts custom built-ins and French doors leading to a sunroom with skylights, a mini split for heat and A/C, and views of the private backyard. The primary suite offers a spa-like bath with a clawfoot tub and pedestal sink. The finished lower level features a spacious game room and a versatile teen/en suite. Close to Jackson Square, parks, the train station, bus line, and Hingham. Other highlights include central air, a 1-car garage, and gas heat.
Location
State MA
County Norfolk
Zoning Res 3
Direction High St to Cedar or Hawthorne
Rooms
Family Room Closet/Cabinets - Custom Built, Flooring - Wood, French Doors, Beadboard
Basement Full, Finished, Interior Entry, Bulkhead, Concrete
Primary Bedroom Level First
Dining Room Flooring - Wood
Kitchen Flooring - Stone/Ceramic Tile, Countertops - Stone/Granite/Solid, Countertops - Upgraded, Kitchen Island, Recessed Lighting, Remodeled, Stainless Steel Appliances, Wainscoting, Gas Stove, Archway
Interior
Interior Features Sun Room, Play Room, Accessory Apt.
Heating Baseboard, Natural Gas, Ductless, Fireplace
Cooling Central Air, Ductless
Flooring Wood, Carpet, Flooring - Wall to Wall Carpet
Fireplaces Number 2
Fireplaces Type Living Room
Appliance Electric Water Heater, Range, Dishwasher, Refrigerator
Laundry In Basement
Exterior
Exterior Feature Porch - Enclosed, Rain Gutters, Garden
Garage Spaces 1.0
Community Features Public Transportation, Shopping, Park, Golf, Medical Facility, House of Worship, Public School, T-Station
Utilities Available for Gas Range
Roof Type Shingle
Total Parking Spaces 2
Garage Yes
Building
Lot Description Wooded
Foundation Concrete Perimeter
Sewer Public Sewer
Water Public
Architectural Style Ranch
Schools
Elementary Schools Pingree
Middle Schools Chapman
High Schools Whs
Others
Senior Community false
Read Less Info
Want to know what your home might be worth? Contact us for a FREE valuation!

Our team is ready to help you sell your home for the highest possible price ASAP
Bought with Katelyn E. Sullivan • Coldwell Banker Realty - Boston






